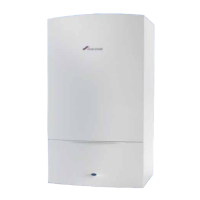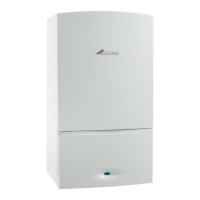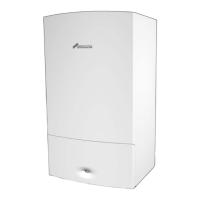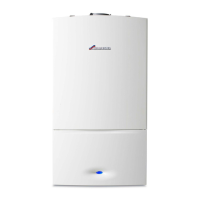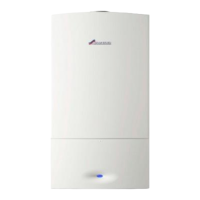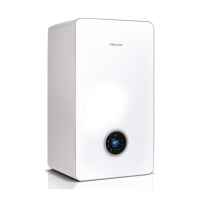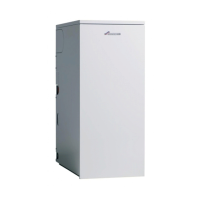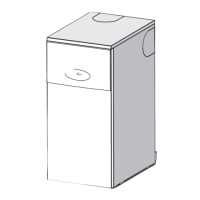Ql
m
~q
~p
t
Clamp
2380mm
I
I
I
aJ
l:J
l:J
~~
I I
!t
I
t
I
t
I
t
52
mm
960
mm
734mm
634mm
Turret Extension
Cut
Length Standard Flue
1 Required Length 1
!--------------------------~
. mt
............................. i
-----------·
I I
Seal
1
94
mm
1
'..
..
'
I I
I
6
720
611
927-05.1 0
~ORCESTER
INSTALLATION
&
SERVICING
INSTRUCTIONS
FOR
WORCESTER
BOSCH
GREENSTAR
25CDV30CDV37CDc!42CD•
Bosch
Group
6
720
613
700a
(2006/11)
FLUE
INSTALLATION
MEASURING
THE FLUE (Extension Flue Kits):
ONLY CUT EXTENDED FLUE LENGTHS
~
As with the Standard Flue measure from the
outside
wall
to
the centre line
of
the flue tur-
ret (length
L).
~
Subtract
the usable length
of
the standard
flue
(634
mm) from length
L.
~
Subtract
the usable length
of
the turret
(52 mm) from length
L.
~
Subtract
960
mm
for each full length exten-
sian from the figure.
~
Cut one of the extensions to the remainder.
~
Cut both tubes square taking care not to distort
the tubes.
~
Remove any burrs.
EXAMPLE:
Length L
2380
mm
Subtract
Standard Flue
-634
mm
Subtract
Turret
-52mm
Subtract
Full Extension
-960
mm
Cut
Length
734mm
NOTE:
Where
extensions are reduced,
cut
length which DOES NOT contain the seal.
ADDITION
OF
FLUE
BENDS:
When
flue bends are being used
an
allowance
of
94
mm per bend must be allowed from the
centre line
of
the bend.
In
the example shown
using a
flue extension
(960
mm) with 2 bends
will achieve a total length
of
1148 mm.
FLUE
INSTALLATION
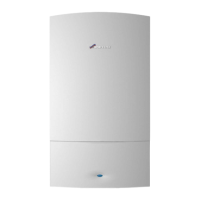
