1
59TP6A
Two---Stag e Variable Speed ECM Mult ipo ise
Co ndensing Gas Furnace
Serie s 1
Installation, Start---up, Ope ra ting and
Service and Maintenance Instructions
NOTE: Read the entire instruction manual before starting the
installation.
SAFETY CONSIDERATIONS 3.........................
INTRODUCTION 4...................................
CODES AND STANDARDS 4...........................
ELECTROSTATIC DISCHARGE (ESD) PRECAUTIONS 4...
ACCESSORIES 5.....................................
LOCATION 5........................................
AIR FOR COMBUSTION AND VENTILATION 10.........
CONDENSATE TRAP 13...............................
Upflow 13........................................
Downflow 13.....................................
Horizontal 13......................................
CONDENSATE DRAIN 17.............................
INSTALLATION 20...................................
Upflow 20........................................
Downflow 20.....................................
Horizontal 21......................................
Filter Arrangement 21...............................
AIR DUCTS 30.......................................
Ductwork Acoustical Treatment 30.....................
GAS PIPING 34......................................
ELECTRICAL CONNECTIONS 35.......................
115--V Wiring 36...................................
J--Box Installation 36................................
24--V Wiring 36....................................
Accessories 37.....................................
Alternate Power Supplies 37..........................
VENTING 42........................................
Special Venting Requirements for Installations in Canada 42.
Materials 43.......................................
Venting Systems 43.................................
Locating Vent Termination 44.........................
Size the Vent and Combustion Air Pipes 45...............
Combustion Air and Vent Piping Insulation Guidelines 46...
Configure the Furnace 47............................
Installing the Vent Termination 48......................
Venting System Length Calculations 53.................
START--UP, ADJUSTMENT, AND SAFETY CHECK 65......
Select Setup Switch Positions 65........................
Prime Condensate Trap 65.............................
Purge Gas Lines 66...................................
Adjustments 67......................................
Check Safety Controls 69..............................
Checklist 70........................................
SERVICE AND MAINTENANCE PROCEDURES 76........
Cleaning Heat Exchangers 81...........................
SEQUENCE OF OPERATION 85........................
PARTS REPLACEMENT GUIDE 91......................
TABLES
Loose Parts Bag Contents 7..............................
Minimum Clearances to Combustible Materials 7.............
Minimum Free Area Required 12.........................
Minimum Space Volumes 12.............................
Filter Size Information 23...............................
Opening Dimensions 26................................
Air Delivery CFM 31...................................
Maximum Capacity of Pipe 35...........................
Electrical Data 38......................................
Vent Termination Kit for Direct Vent (2--Pipe) Systems 44......
Combustion--Air Vent Pipe, Fitting & Cement Material.. 51.....
Maximum Allowable Exposed Vent Lengths Insulation 51......
Maximum Equivalent Vent Length 52......................
Deductions from Maximum Equivalent Vent Length 52........
Altitude Derate Multiplier for U.S.A. 73....................
Blower Off Delay Setup Switch 73........................
Gas Rate 73..........................................
Orifice Size and Manifold Pressure 74.....................
CERTIFIED
Use of the AHRI Certified
TM
Mark indicates a
manufacturer’s participation in the program. For
verification of certification for individual products,
go to www.ahridirectory.org.
Portions of the text and tables are reprinted from NFPA 54/ANSI
Z223.1--2012E, with permission of National Fire Protection
Association, Quincy, MA 02269 and American Gas Association,
Washington DC 20001. This reprinted material is not the complete
and official position of the NFPA or ANSI on the referenced
subject, which is represented only by the standard in its entirety.
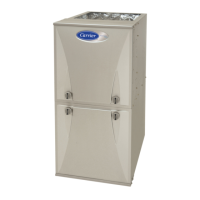
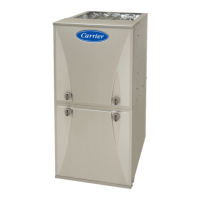
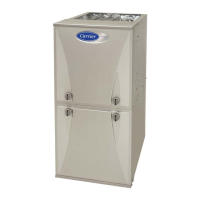

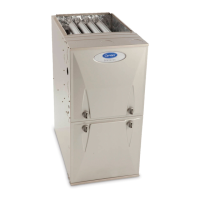
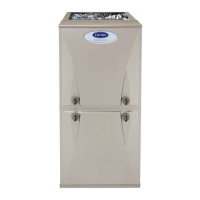
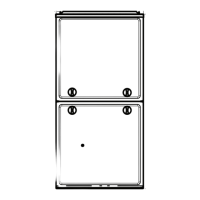
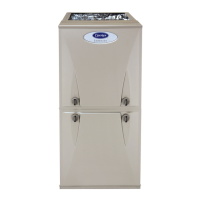

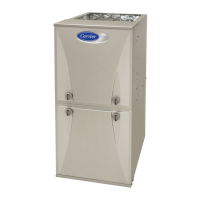
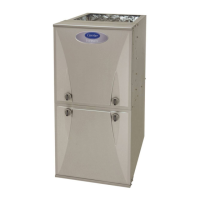

