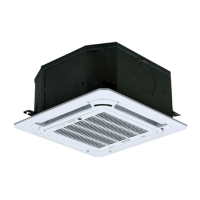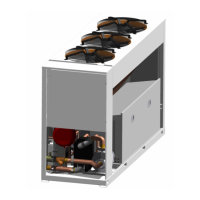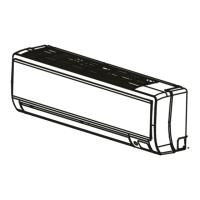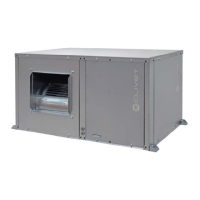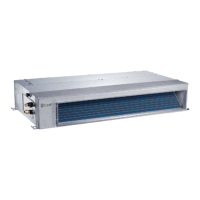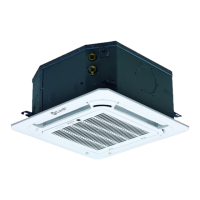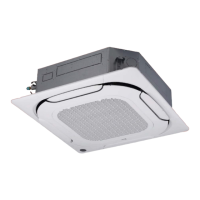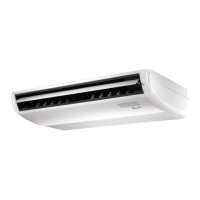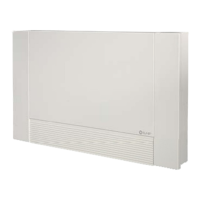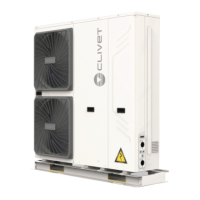Page 81
3. Indoor Unit Installation
3.1 Service space for indoor unit
For Cassette 650x650 BOX-SL 2 (35M)
For Cassette 950x950 BOX-SL 2 (70M~160M)
>1m / 39.4in
>1m / 39.4in
>1m / 39.4in
>1m / 39.4in
Connecting point
of drain pipe
Connecting point of
refrigerant pipe
(liquid side)
Connecting point of
refrigerant pipe
(gas side)
Front panel
Ground
Ceiling board
>2.5m / 8.2ft
88cm / 34.5in (Ceiling hole)
Ceiling
Model
A(mm/inch) H(mm/inch)
70M / 105M
245/9.6 >275/10.8
140M / 160M
287/11.3 >317/12.5
3.2 Hang Indoor Unit
1. Use the included paper template to cut a rectangular
hole in the ceiling, leaving at least 1m (39.4”) on all sides.
The cut hole size should be 4cm(1.6”) larger than the boby
size.
Be sur
e to mark the areas where ceiling hook holes will be
drilled.
For Cassette 650x650 BOX-SL 2,
Installation
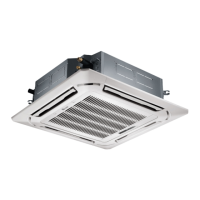
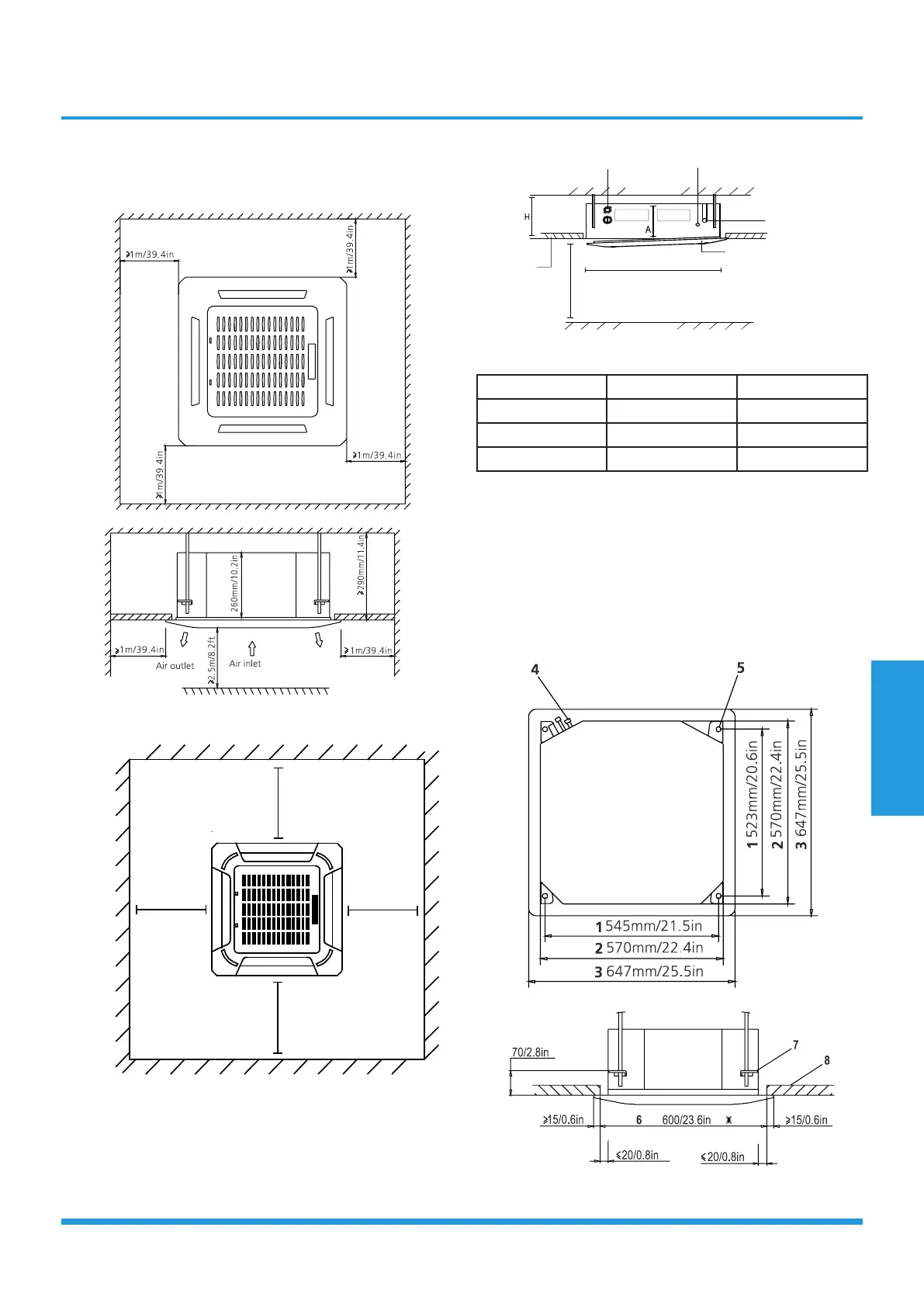