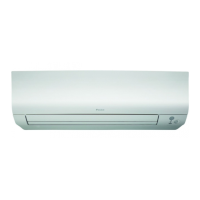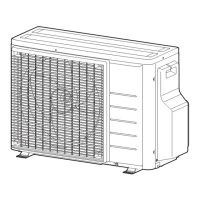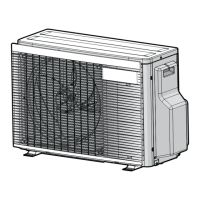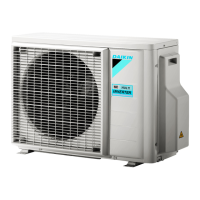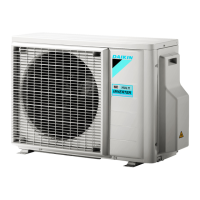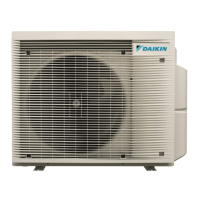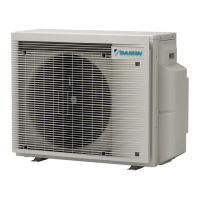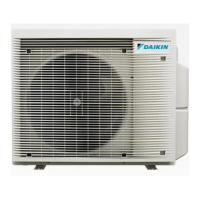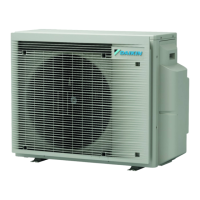9 | Electrical installation
Installer reference guide
54
2(A)MXM40+50 + 2(A)MXF40+50
R32 Split series
4P600463-2C – 2020.08
2 Strip insulation (20mm) from the wires.
a Strip wire end to this point
b An excessive strip length may cause electrical shock or leakage
3 Connect the wires between the indoor and outdoor units so that the terminal
numbers match. Make sure to match the symbols for piping and wiring.
4 Make sure to connect correct wiring to correct room (A to A, B to B).
a Terminal for room (A, B)
b Circuit breaker
c Earth leakage circuit breaker
d Power supply wire
e Interconnection wire for room (A, B)
f Wire retainer
5 Tighten the terminal screws securely using a Phillips screwdriver.
6 Check that the wires do not disconnect by pulling them lightly.
7 Firmly secure the wire retainer to avoid external stress on wire terminations.
8 Pass the wiring through the cutout on the bottom of the protection plate.
9 Make sure the electrical wiring does not contact with the gas piping.
1 2 3
1 2 3 1 2 3
2×
1 2 3
L N
A B
10 Reattach the switch box cover and the service cover.
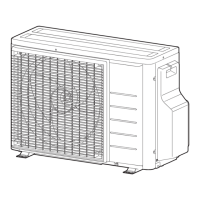
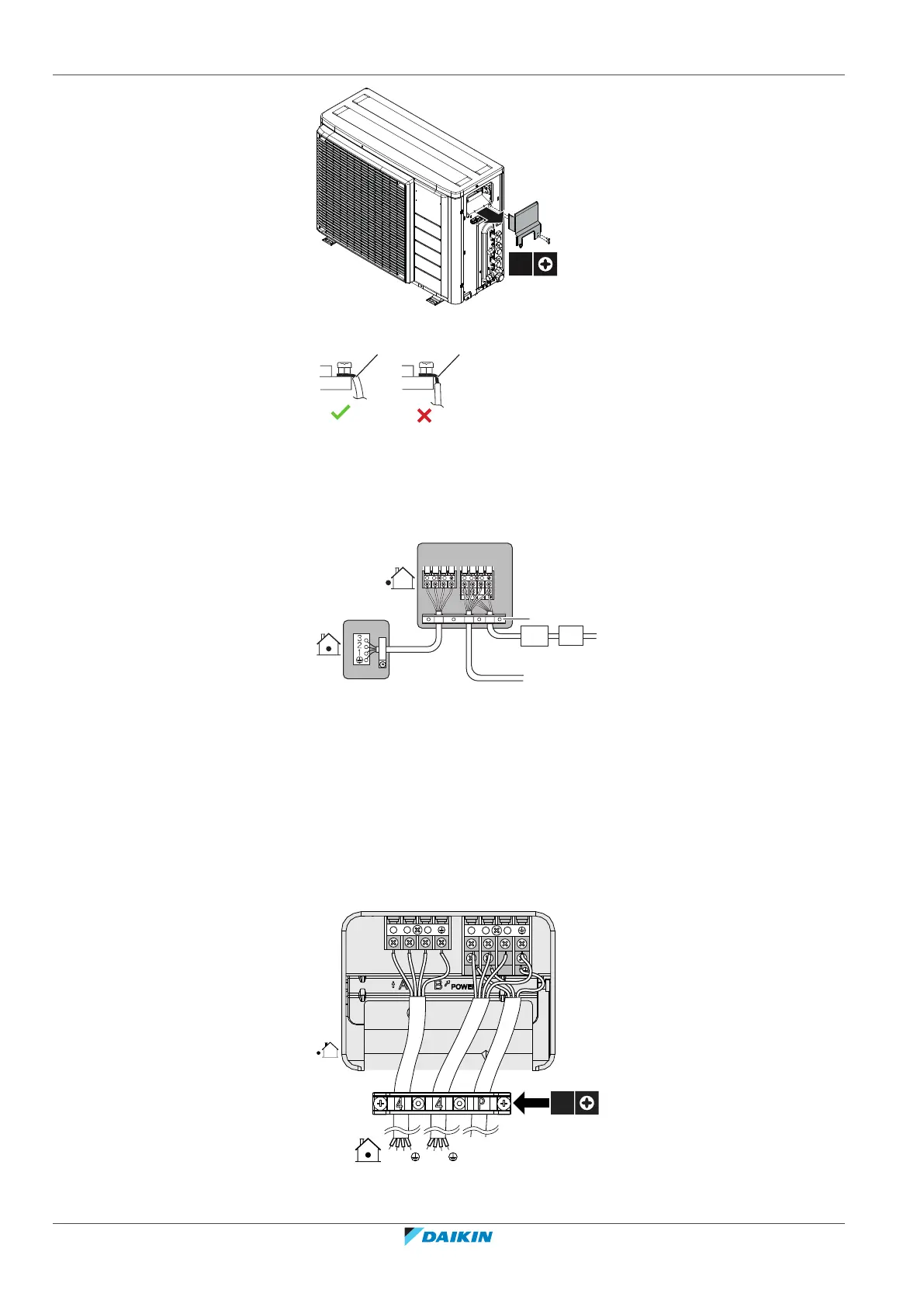