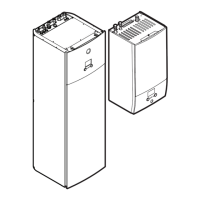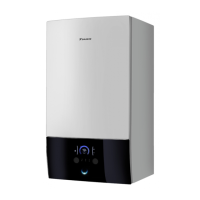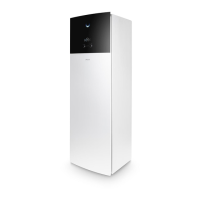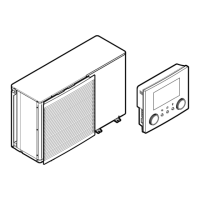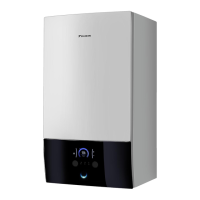10 Technical data
Installation and maintenance instructions
60
Daikin Altherma EHS(X/H)(B)-D
Heat pump (indoor unit) with integrated heat accumulator
008.1444099_01 – 11/2018 – EN
10.4 Tightening torque
Component Thread size Tighten-
ing
torque in
Nm
Temperature sensor all Max. 10
Hydraulic line connections (water) 1" 25 – 30
Gas line connections (refrigerant) 5/8" 63 – 75
Fluid line connections (refrigerant) 1/4" 15 – 17
Fluid line connections (refrigerant) 3/8" 33 – 40
Backup heater 1.5" Max. 10
(handtight
)
Tab.10-22 Tightening torque
10.5 Minimum floor area and ventilation
openings
CAUTION
The use of refrigerant lines that have already been used
can lead to damage to the unit.
▪ Do not reuse a refrigerant line that has been used with
another refrigerant. Replace or carefully clean the refri-
gerant line.
▪ If the total refrigerant charge in the system is <1.84kg, there are
no further requirements.
▪ f the total refrigerant charge in the system is ≥ 1.84kg, other min-
imum floor space requirements must be met:
1 Compare the total refrigerant charge in the system (m
c
) with the
maximum refrigerant filling (m
max
) permitted for the installation
room (A
room
), (see Tab. 10-23).
▪ If m
c
≤ m
max
: The device can be installed in this room without
any further requirements.
▪ If m
c
> m
max
: Proceed with the following steps.
2 Compare the minimum floor area (A
min
) with the floor area of the
installation room (A
room
) and the adjacent room (A
room2
) (see
Tab. 10-24).
▪ If A
min
≤ A
room
+ A
room2
: Proceed with the following steps.
▪ If A
min
> A
room
+ A
room2
: Contact your local dealer.
3 Calculate the refrigerant quantity (dm): dm = 1.9–m
max
(take
m
max
Tab. 10-23 from the A
room
for the available size of the install-
ation room)
4 For calculated dm, take the minimum area of the ventilation
opening (VAmin) for natural ventilation between the installation
room and the adjacent room Tab. 10-25.
5 The device can be installed if:
– 2 ventilation openings are provided between the installation
room and adjacent room (1 each at top and bottom)
– Bottom opening: The lower opening must meet the require-
ments for the minimum area of the ventilation opening
(VAmin). It must be as close to the ground as possible. If the
ventilation opening starts on the floor, the height ≥ must be
20mm. The bottom of the opening must be ≤100mm above
the floor. At least 50% of the required minimum area of the
ventilation opening (VAmin) must be < 200mm from the
floor. The entire area of the opening must be <300mm from
the floor.
– Upper opening: The area of the upper opening must be lar-
ger or the same size as the lower opening. The bottom of
the upper opening must be at least 1.5m above the top
edge of the lower opening.
– Ventilation openings to the outside are not considered suit-
able ventilation openings.
A
room
(m
2
) Maximum refrigerant filling permitted in a
room (m
max
) (kg)
1 0.14*
2 0.28*
3 0.41*
4 0.55*
5 0.69*
6 0.83*
7 0.90*
8 0.97*
9 1.02*
10 1.08*
11 1.13*
12 1.18*
13 1.23*
14 1.28*
15 1.32*
16 1.37*
17 1.41*
18 1.45*
19 1.49*
20 1.53*
21 1.56*
22 1.60*
23 1.64*
24 1.67*
25 1.71*
26 1.74*
27 1.77*
28 1.81*
29 1.84
30 1.87
31 1.90
Tab.10-23 Maximum refrigerant filling permitted in a room
▪ * Values are only required for step 3 (calculation of dm).
m
c
(kg) Minimum floor area A
min
(m
2
)
1.84 28.81
1.86 29.44
1.88 30.08
1.90 30.72
Tab.10-24 Minimum floor area of indoor unit
dm (kg) Minimum area of the ventilation opening
(VA
min
) (cm
2
)
1.76 716
1.63 662
1.49 605
1.35 549
1.21 493
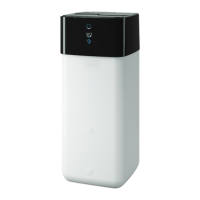
