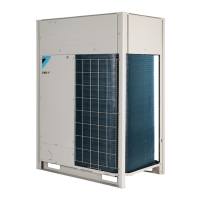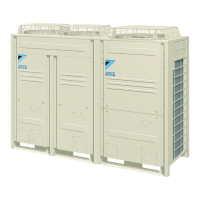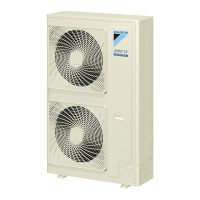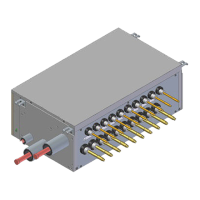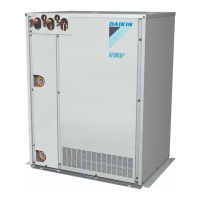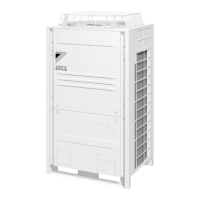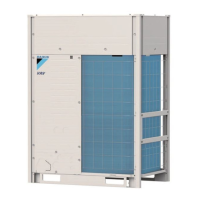Si39-303 Points to Bear in Mind at the System Design
General Information 13
Step 2:
Preparation of the
Control Circuit
Diagrams
The following sequence should be followed in order to prepare control circuit diagrams in accordance with
the system list which has already been completed:
Diagrams should be prepared for each individual outdoor unit. The outdoor unit model number should
be inserted into the diagram. (RXYQ16M)
Insert name of refrigerant system. (PAC1, PAC2)
Insert name of indoor unit. (FXCQ32M
→
CQ32M)
Insert system name of indoor unit.
Insert installation position. (Do this when demarcation is possible)
Insert remote controller control wiring. (Group) Indicated by solid line. ........Solid line.
Insert centralized control wiring. ........Dotted line
Insert Group No. (G No. for each indoor unit with U No. 0)
The control circuit diagrams are now complete.
Example: Control circuit diagram

