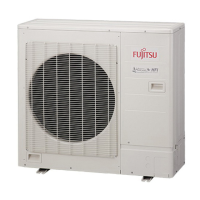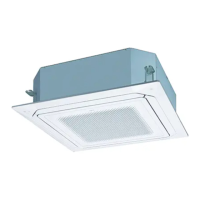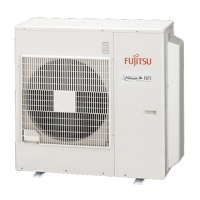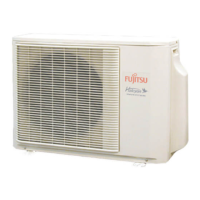6. SYSTEM DESIGN
EXAMPLE OF PIPING DESIGN2-6.
EXAMPLE 1
21 3 54 6 87
ab
d
f g h i j k l m
e
c
Outdoor unit
Separation
tube
Branch box Branch box Branch box
Separation
tube
Indoor unit Indoor unitIndoor unit Indoor unit Indoor unitIndoor unit Indoor unit Indoor unit
(7000Btu) (7000Btu)(7000Btu) (7000Btu) (7000Btu)(7000Btu) (7000Btu) (7000Btu)
System configuration
(Indoor units)
12345678
Total Capacity
(Btu)
Model name ASU7 ASU7 ASU7 ASU7 ASU7 ASU7 ASU7 ASU7
56000
Capacity (Btu) 7000 7000 7000 7000 7000 7000 7000 7000
Capacity ratio
(Total indoor unit capacity) / (Total outdoor unit capacity)
= (56000) / (48000) = 116.7% (Within 80% to 130%)
Selection of separation tube
Model Q'ty
UTP-SX248A 2
Selection of branch box
Model Q'ty
UTP-PU03A (primary) 1
UTP-PU03B (secondary) 2
Selection of pipe size
abcdefg
Liquid pipe size
in. (mm)
3/8
(9.52)
3/8
(9.52)
3/8
(9.52)
3/8
(9.52)
3/8
(9.52)
1/4
(6.35)
1/4
(6.35)
Gas pipe size
in. (mm)
5/8
(15.88)
5/8
(15.88)
5/8
(15.88)
5/8
(15.88)
5/8
(15.88)
3/8
(9.52)
3/8
(9.52)
Pipe length
ft (m)
23
(7)
33
(10)
33
(10)
16
(5)
16
(5)
16
(5)
16
(5)
hijklm
Liquid pipe size
in. (mm)
1/4
(6.35)
1/4
(6.35)
1/4
(6.35)
1/4
(6.35)
1/4
(6.35)
1/4
(6.35)
Gas pipe size
in. (mm)
3/8
(9.52)
3/8
(9.52)
3/8
(9.52)
3/8
(9.52)
3/8
(9.52)
3/8
(9.52)
Pipe length
ft (m)
16
(5)
16
(5)
16
(5)
16
(5)
16
(5)
26
(8)
- (06 - 18) -
SYSTEM
DESIGN
SYSTEM
DESIGN
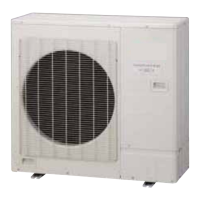
