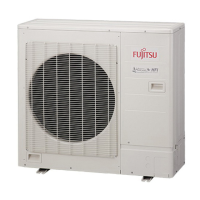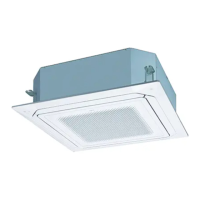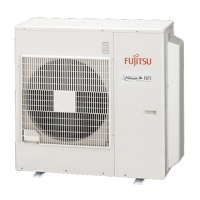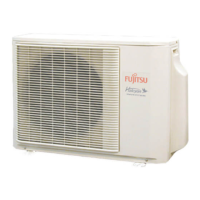4. INDOOR UNITS
DIMENSIONS4.
COMPACT CASSETTE TYPE4-1.
MODELS : AUU9RLF, AUU12RLF, AUU18RLF
AUU9RLF, AUU12RLF AUU18RLF
1
Refrigerant pipe flare
connection
Liquid ø 1/4 in. (6.35 mm) ø 1/4 in. (6.35 mm)
2
Gas ø 3/8 in. (9.52 mm) ø 1/2 in. (12.70 mm)
3
Drain hose connection Drain hose I.D. 3/4 in. , O.D. 1-1/16 in.
Unit : in. (mm)
(Drain hose)
20-7/8 (530): Hanging bolt position
4-1/32 (102)
5-5/16
(135)
9-27/32 (250)
27-9/16 (700)
27-9/16 (700)
2-15/16 (75)
1-3/16 (30)
1-3/16 (30)
10-5/16 (262)
21-1/4 (540): Hanging bolt position
□ 22-7/16 (570): Indoor unit
□ 22-27/32 to 26 (580 to 660)
: Ceiling openings
•
Decoration panel mounting state
Top view
5-29/32 to 7-7/8 (150 to 200)Min. 17-23/32 (450)
Min. 17-23/32 (450)
Maintenance space
Side view
8-15/32 (215)
4-27/32 (123)
2-9/32 (58)
4-1/2 (114)
5-3/4 (146)
4-1/4
(108)
4-1/32 (102)
9-21/32 (245)
1-3/16 (30)
1-9/16 (40)
3-29/32 (99)
Drain port
Control box
Ceiling
Drain port
Be sure to leave
maintenance space
for future service
at the designated
position.
Bottom view
1-3/16 (30)
1-15/16 (49)
Side view
- (04 - 10) -
INDOOR
UNITS
INDOOR
UNITS
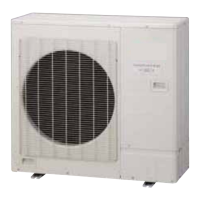
