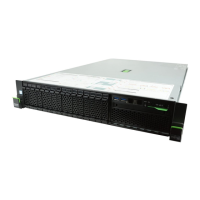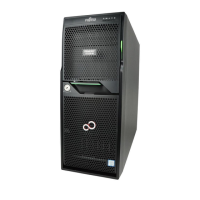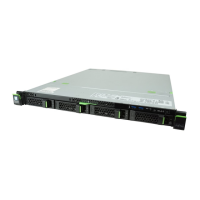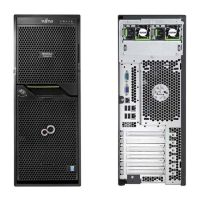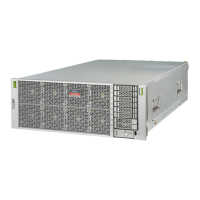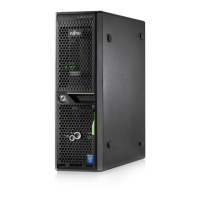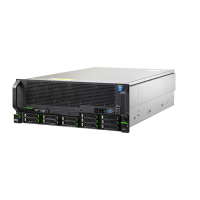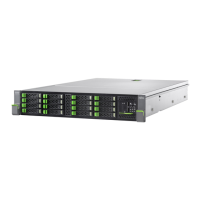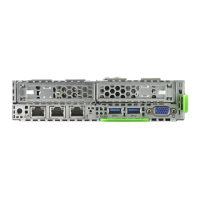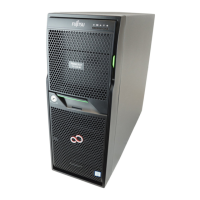C120-H007-08EN v
Contents
. . . . . . . . . . . . . . . . . . . . . . . . . . . . . . . . . . . . . . . . . . . . . . . . . . . . . . . . . . . . . . . . . . . . . . . . . . 1
Preface . . . . . . . . . . . . . . . . . . . . . . . . . . . . . . . . . . . . . . . . . . . . . . . . . . . . . . . . . . . . . . . . . . . i
CHAPTER 1 Installation Planning Overview. . . . . . . . . . . . . . . . . . . . . . . . . . . . . . 1
1.1 Office Installation and Computer Room Installation . . . . . . . . . . . . . . . . . . . 1
1.1.1 Office installation . . . . . . . . . . . . . . . . . . . . . . . . . . . . . . . . . . . . . . . . 1
1.1.2 Computer room installation . . . . . . . . . . . . . . . . . . . . . . . . . . . . . . . . . 2
1.2 Computer Room Installation Planning . . . . . . . . . . . . . . . . . . . . . . . . . . . . . . 3
1.2.1 Device support planning . . . . . . . . . . . . . . . . . . . . . . . . . . . . . . . . . . . 3
1.2.2 Support staff assignment . . . . . . . . . . . . . . . . . . . . . . . . . . . . . . . . . . 3
1.3 Preparing Building and Facilities . . . . . . . . . . . . . . . . . . . . . . . . . . . . . . . . . . 4
1.3.1 Building and facilities needed to install a server system . . . . . . . . . . 4
1.3.2 Furnishings accompanying a server system . . . . . . . . . . . . . . . . . . . 4
1.3.3 Rooms needed to run the server system . . . . . . . . . . . . . . . . . . . . . . 5
1.4 Scheduling . . . . . . . . . . . . . . . . . . . . . . . . . . . . . . . . . . . . . . . . . . . . . . . . . . . 5
CHAPTER 2 Installation Sites . . . . . . . . . . . . . . . . . . . . . . . . . . . . . . . . . . . . . . . . . . . . 7
2.1 Building Location . . . . . . . . . . . . . . . . . . . . . . . . . . . . . . . . . . . . . . . . . . . . . . 7
2.1.1 Sites convenient for systems development and administration . . . . . 7
2.1.2 Utility services . . . . . . . . . . . . . . . . . . . . . . . . . . . . . . . . . . . . . . . . . . . 8
2.1.3 Secure sites . . . . . . . . . . . . . . . . . . . . . . . . . . . . . . . . . . . . . . . . . . . . 8
2.2 Buildings . . . . . . . . . . . . . . . . . . . . . . . . . . . . . . . . . . . . . . . . . . . . . . . . . . . . . 8
2.2.1 Building structures . . . . . . . . . . . . . . . . . . . . . . . . . . . . . . . . . . . . . . . 9
2.2.2 Computer room location . . . . . . . . . . . . . . . . . . . . . . . . . . . . . . . . . . . 12
2.2.3 Spaces . . . . . . . . . . . . . . . . . . . . . . . . . . . . . . . . . . . . . . . . . . . . . . . . 12
2.2.4 Facilities . . . . . . . . . . . . . . . . . . . . . . . . . . . . . . . . . . . . . . . . . . . . . . . 13
2.2.5 Access routes . . . . . . . . . . . . . . . . . . . . . . . . . . . . . . . . . . . . . . . . . . . 14
2.2.6 Water and fuel stocks . . . . . . . . . . . . . . . . . . . . . . . . . . . . . . . . . . . . . 16
2.3 Computer Room Structure . . . . . . . . . . . . . . . . . . . . . . . . . . . . . . . . . . . . . . . 16
2.3.1 Computer room structural requirements . . . . . . . . . . . . . . . . . . . . . . 16
2.3.2 Free-access flooring . . . . . . . . . . . . . . . . . . . . . . . . . . . . . . . . . . . . . . 18
2.3.3 Interiors . . . . . . . . . . . . . . . . . . . . . . . . . . . . . . . . . . . . . . . . . . . . . . . . 22
CHAPTER 3 Equipment Layout . . . . . . . . . . . . . . . . . . . . . . . . . . . . . . . . . . . . . . . . . . 25
3.1 Proposed Computer Room Top View . . . . . . . . . . . . . . . . . . . . . . . . . . . . . . 25
3.2 Equipment Templates . . . . . . . . . . . . . . . . . . . . . . . . . . . . . . . . . . . . . . . . . . 25
3.3 Precautions in Preparation of an Equipment Layout . . . . . . . . . . . . . . . . . . . 26

