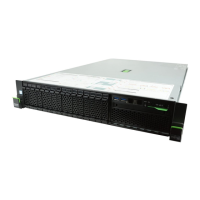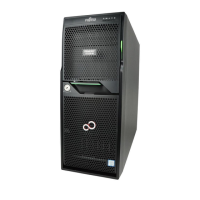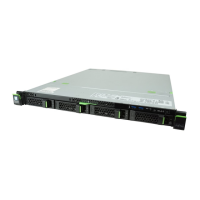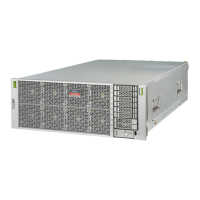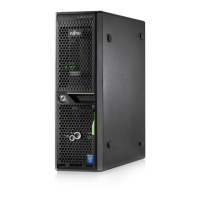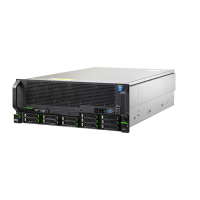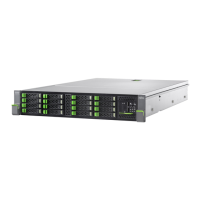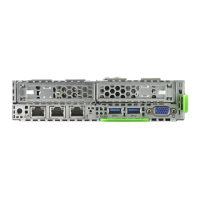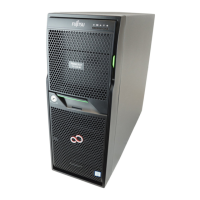C120-H007-08EN ix
Contents
Figures
Figure 2.1 Slit floor panel . . . . . . . . . . . . . . . . . . . . . . . . . . . . . . . . . . . . . . . . . . . . . . 20
Figure 2.2 Floor panels with an airflow control damper . . . . . . . . . . . . . . . . . . . . 21
Figure 2.3 Air flow control panel . . . . . . . . . . . . . . . . . . . . . . . . . . . . . . . . . . . . . . . . 21
Figure 3.1 Concept of units operational grouping . . . . . . . . . . . . . . . . . . . . . . . . . 27
Figure 4.1 Direct blowing setup . . . . . . . . . . . . . . . . . . . . . . . . . . . . . . . . . . . . . . . . . 35
Figure 4.2 Duct blowing setup . . . . . . . . . . . . . . . . . . . . . . . . . . . . . . . . . . . . . . . . . . 36
Figure 4.3 Underfloor ventilation setup . . . . . . . . . . . . . . . . . . . . . . . . . . . . . . . . . . 37
Figure 4.4 Schematic view of a combined system . . . . . . . . . . . . . . . . . . . . . . . . . 38
Figure 4.5 Psychrometric chart applicable to changing the room temperature 41
Figure 4.6 Psychrometric chart applicable to lowering the underfloor
temperature
. . . . . . . . . . . . . . . . . . . . . . . . . . . . . . . . . . . . . . . . . . . . . . . . 42
Figure 4.7 Typical air conditioner characteristics . . . . . . . . . . . . . . . . . . . . . . . . . . 46
Figure 4.8 Air condition in a psychrometric chart (for a typical air conditioner) 46
Figure 4.9 Air condition in a psychrometric chart (underfloor-ventilation air) . . 49
Figure 4.10 Dike . . . . . . . . . . . . . . . . . . . . . . . . . . . . . . . . . . . . . . . . . . . . . . . . . . . . . . . 56
Figure 6.1 System based on a UPS . . . . . . . . . . . . . . . . . . . . . . . . . . . . . . . . . . . . . 69
Figure 6.2 System based on a UPS and an independent power generator . . . 69
Figure 6.3 Commutating load circuit . . . . . . . . . . . . . . . . . . . . . . . . . . . . . . . . . . . . . 73
Figure 6.4 Method of grounding equipment . . . . . . . . . . . . . . . . . . . . . . . . . . . . . . 77
Figure 6.5 Typical 100 Base-T connection . . . . . . . . . . . . . . . . . . . . . . . . . . . . . . . 81
Figure 6.6 Grounding-plate method . . . . . . . . . . . . . . . . . . . . . . . . . . . . . . . . . . . . . 82
Figure 6.7 Distribution panel (free-standing) . . . . . . . . . . . . . . . . . . . . . . . . . . . . . . 84
Figure 6.8 Distribution panel (wall-mounted) . . . . . . . . . . . . . . . . . . . . . . . . . . . . . 84
Figure 6.9 Round crimp terminal dimensions . . . . . . . . . . . . . . . . . . . . . . . . . . . . . 86
Figure 6.10 Space around output terminal boards . . . . . . . . . . . . . . . . . . . . . . . . . . 86
Figure 6.11 Grounding connections within a distribution panel . . . . . . . . . . . . . . . 87
Figure 6.12 Share of responsibility for construction in a computer room . . . . . . 88
Figure 7.1 Surge absorber (power outlet connected type) . . . . . . . . . . . . . . . . . . 93
Figure 7.2 Install surge absorber on the distribution panel's input side . . . . . . . 93
Figure 7.3 Lighting control action when using external modem . . . . . . . . . . . . . 94
Figure 7.4 Lightning control action for LAN cables . . . . . . . . . . . . . . . . . . . . . . . . 94
Figure 8.1 Designating alarm zones . . . . . . . . . . . . . . . . . . . . . . . . . . . . . . . . . . . . . 98

