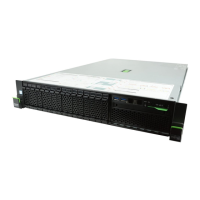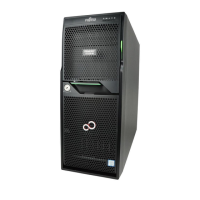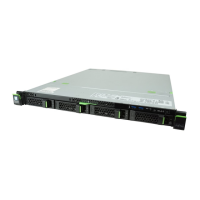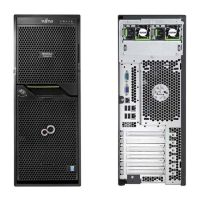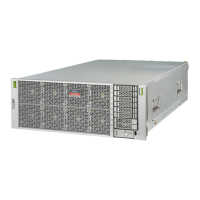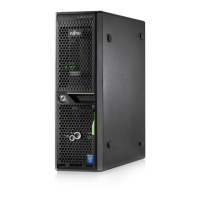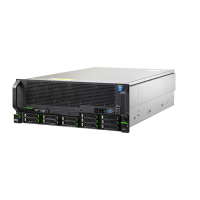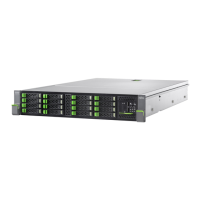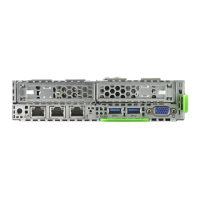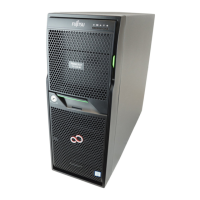C120-H007-08EN 15
2.2 Buildings
Where the equipment is to be unloaded from the transport vehicle
How the equipment is to be carried in and out the building
Where the equipment is to be temporarily stored and unpacked
The size of the elevator and its loading capacity
The carry-in access route to the computer room
Whether floor protection along the access route is required
The access route from the building delivery entrance to the computer room is
described below:
(1) Building delivery entrance
a) Carrying in equipment in a wooden crate or box
When the server system to be carried in is enclosed in a wooden crate or box as is
the case when shipped from the factory over a long distance to a user overseas, the
building delivery entrance should generally have the following dimensions:
Height: 2.5 m (8.2 ft) or more
Width: 1.6 m (5.2 ft) or more
Because the wooden crate or box packaging dimensions for specific users depends
on the kind of equipment to be packaged and the transportation method, the field
representative in charge confers with the shipping department and notifies the user
accordingly.
b) Carrying in equipment with a crane
Difficulties may be experienced in carrying equipment into the middle floor of a
building directly with a crane, depending on the structure of the delivery entrance of
the building and the surrounding conditions of the building. Prior consultation with
the Fujitsu shipping coordinator is recommended.
(2) Computer room entrance and building passages
The delivery entrance of the building into which equipment is to be carried in
unpacked, the intermediate passages of the access route, and the entrance of the
computer room must have the values specified below.
The entrance of the computer room and the building passages should have a height
of at least 20 cm (8 in.) more than the assumed equipment height.
The entrance of the computer room and the building passages should have a width
of at least 30 cm (12 in.) wider than an equipment width.
Besides this, the followings need to be taken into consideration.
Enough space for negotiating corners along building passages
Whether the elevator(s) of the building is available

