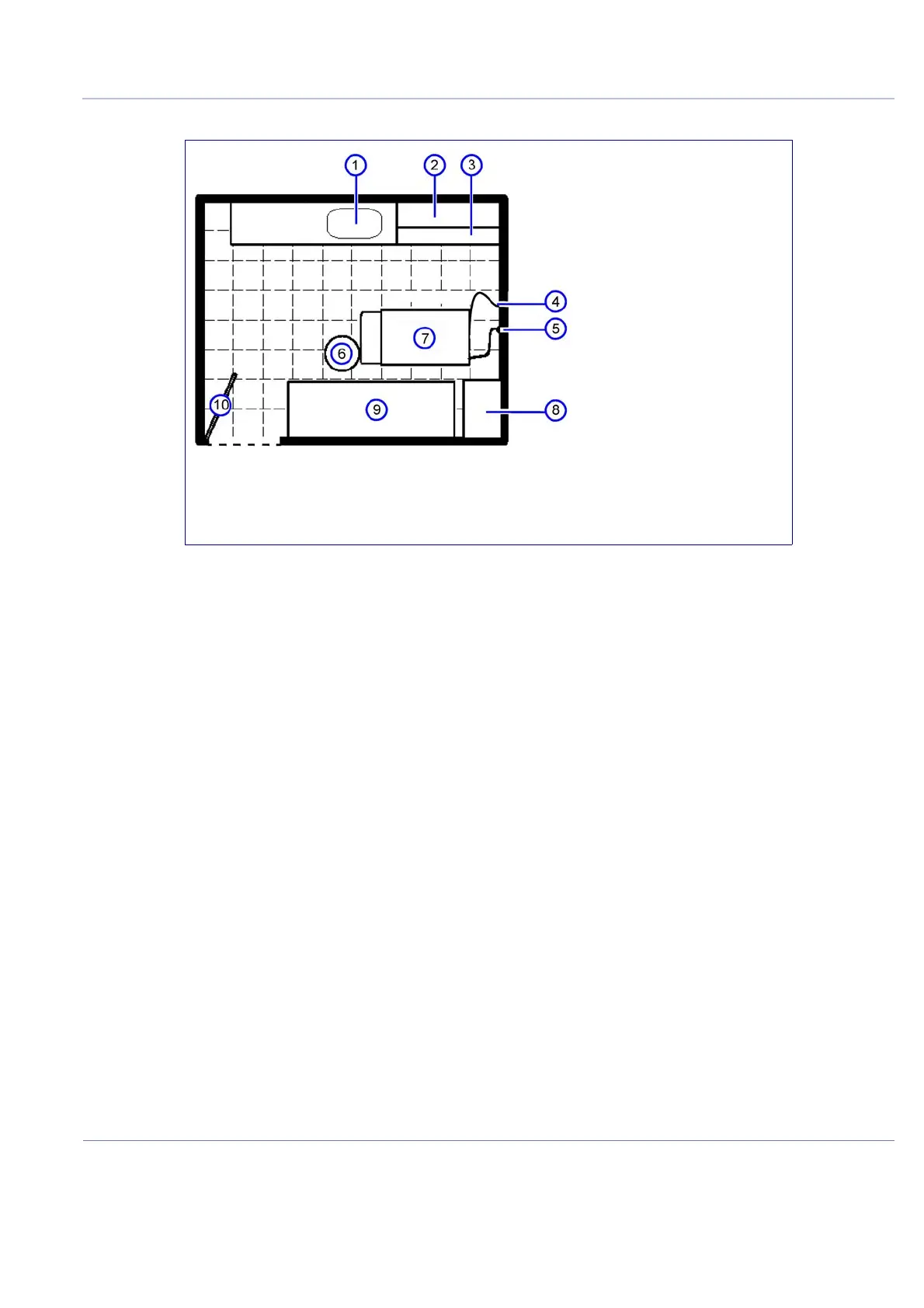D
IRECTION FR091521, REVISION 1 VIVID S60N/VIVID S70N BASIC SERVICE MANUAL
Chapter 2 - Site Preparations 2-9
PRELIMINARY
2-3-3-2 Minimal Floor Plan Suggestion
Figure 2-2 Minimal Floor Plan - 2.5 m x 3 m (8 x 10 ft)
Scale:
Each square equals one square foot
(app. 31 x 31 cm)
1. Sink
2. Linens
3. Probes / supplies
4. Ethernet Connector
5. Power outlet
6. Stool
7. Ultrasound system
8. GE cabinet for software and
manuals (optional)
9. Examination table
10. Door (76 cm)

