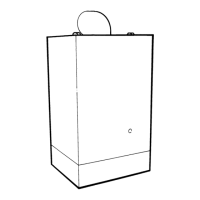Supplied By www.heating spares.co Tel. 0161 620 6677
11
221504A
Diagram 4.1
A
A
F
G
E
A
G
G
G
B,C
B,C
F
F
K
K
K
C
G
L
L
UNDER CAR PORT etc.
H,I
J
D
F
K
4 Flue
4.1 Flue
The flue must be installed in accordance with the current issue
of BS5440 Part 1.
The air and flue duct connect to the top of the boiler using an
elbow which can be positioned to the sides or rear.
The standard flue is able to provide the duct lengths ranges
shown in diagram 4.2 rear flue and 4.3 side flue.
If a longer flue duct is required, do not extend the ductings.
A 1,2 and 3m flue system and terminal can be supplied. This is
able to provide the duct length range as shown in diagram 4.2
for a rear flue, diagram 4.3 for a side flue.
4.2 Terminal Position
The minimum acceptable spacings from the terminal to
obstructions and ventilation openings are as shown in diagram
4.1.
The boiler must be installed so that the terminal is exposed to
the external air.
It is important that the position of the terminal allows the free
passage of air across it at all times.
Car ports or similar extensions of a roof only, or a roof and one
wall require special consideration with respect to any openings,
doors, vents or windows under the roof. Care is required to
protect the roof if it is made of plastic sheeting.
If the car port comprises of a roof and two or more walls, seek
advice from the local gas company before installing the boiler.
Where the terminal is fitted within 600mm (24in) below plastic
guttering an aluminium shield 1500mm (5ft) long should be
fitted to the underside and immediately beneath the guttering or
eaves.
Where the terminal is fitted within 450mm (18in) below eaves or
painted guttering an aluminium shield 750mm (2ft6in) long
should be fitted to the underside and immediately beneath the
guttering or eaves.
4.3 Terminal Guard
A terminal guard is required if persons could come into contact
with the terminal or the terminal could be subject to damage.
If a terminal guard is required, it must be positioned to provide
a minimum of 50mm clearance from any part of the terminal and
be central over the terminal, see diagram 4.1.
A suitable terminal guard can be obtained from:
Tower Flue Components Ltd.,
Morley Road,
Tonbridge,
Kent.
TN9 1RA
their reference K3.
A DIRECTLY BELOW AN OPENABLE mm
WINDOW, AIR VENT, OR ANY OTHER
VENTILATION OPENING 300
B BELOW GUTTER, DRAIN/SOIL PIPE 75
C BELOW EAVES 200
D BELOW A BALCONY OR CAR PORT 200
E FROM VERTICAL DRAIN PIPES AND
SOIL PIPES 75
F FROM INTERNAL OR EXTERNAL 300
CORNERS
G ABOVE ADJECENT GROUND OR
BALCONY LEVEL 300
H FROM A SURFACE FACING THE
TERMINAL 600
I FACING TERMINALS 1200
J FROM OPENING (DOOR/WINDOW) IN
CAR PORT INTO DWELLING 1200
K VERTICAL FROM A TERMINAL 1500
L HORIZONTALLY FROM A TERMINAL 300
MINUMUM SITING DIMENSIONS FOR
FANNED FLUE TERMINALS
POSITION
MINIMUM
SPACING
0161M
2816

