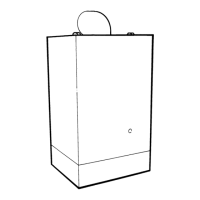Supplied By www.heating spares.co Tel. 0161 620 6677
7
221504A
2 Water System
Diagram 2.2OPEN VENTED SYSTEM
Open (vented) system.
Recommended
relationship between
pump, cold feed and
vent.
22 mm (MIN) VENT
FEED AND
EXPANSION
CISTERN
15mm (MINIMUM)
COLD FEED
15mm (MINIMUM)
BY-PASS WITH
LOCKSHIELD VALVE
450mm
MIN.
HEIGHT
1150mm
MIN.
150
mm
MIN.
BOILER
PUMP
150mm
MAX
FLOW
RET.
ALTERNATIVE
PREFERRED
RET.
CYLINDER
FLOW
HEATING
0005M
Notes: Open Vented and Sealed Systems
See chart for pressure drop of the boiler diagram 2.1.
2.1 Draining Tap
The boiler is provided with a draining tap at the lower left hand
side of the heat exchanger, to be used for draining the heat
exchanger.
A draining tap must be provided at the lowest points of the
system which will allow the entire system and hot water cylinder
to be drained.
Draining taps shall be to the current issue of BS2879.
2.2 Safety Valve
A safety valve need not be fitted to an open vented system.
2.3 Circulating Pump
The pump should be fitted in the flow pipe from the boiler and
have isolating valves each side, integral if possible.
A variable duty pump should be set to give a temperature
difference of 11
0
C (20
o
F) between the flow and return with the
thermostat set at “MAX” which is about 82
o
C (180
o
F), to give a
design flow rate as shown in Table 3.
High resistance microbore systems may require a higher duty
pump.
2.4 Bypass
A BYPASS MUST BE FITTED, see diagram 2.2 for a suitable
position.
The flow rate through the boiler must not be allowed to fall below
that given in Table 4.
Where the water system can allow the boiler and pump to
operate on bypass only, a bypass
must be placed at least 1.5m
away from the boiler.
2.5 Inhibitor
Attention is drawn to the current issue of BS5449 and BS7593
on the use of inhibitors in central heating systems.
If an inhibitor is to be used, contact a manufacturer for their
recommendations as to the best product to use.
If using in an existing system take special care to drain the entire
system, including the radiators, then thoroughly flushing out
before fitting the boiler whether or not adding inhibitor.
TABLE 4.
MINIMUM FLOW RATE at MAX OUTPUT
MODEL 60F 16.4L/min 3.6gal/min
TABLE 3.
DESIGN FLOW RATE at MAX OUTPUT
MODEL 60F 23.0L/min 5.1gal/min
PRESSURE LOSS OF BOILER
1.5
1.0
0.5
0
50
40
30
20
0
0
5
10 15
20 25 30
Flow rate (litres/minute)
Water pressure loss
(metres head of water)
Water pressure loss
(inches head of water)
10
60
01
2
3
4
56
Flow rate (gallons/minute)
35 40
70
78
2.0
0164M
Diagram 2.1
22mm (MINIMUM)
BY-PASS WITH
LOCKSHIELD VALVE
2.6 Open (Vented) Water System
For an open (vented) system the boiler must be supplied from
an unrestricted water supply taken from a feed and expansion
cistern situated at a maximum height of 27.5metres (90ft)
above the boiler.
The cold feed supply must be 15mm minimum size.
The vent must rise continuously and be unrestricted.
It is important that the relative positions of the pump, cold feed
and open vent are as shown in diagram 2.2.

