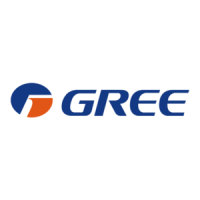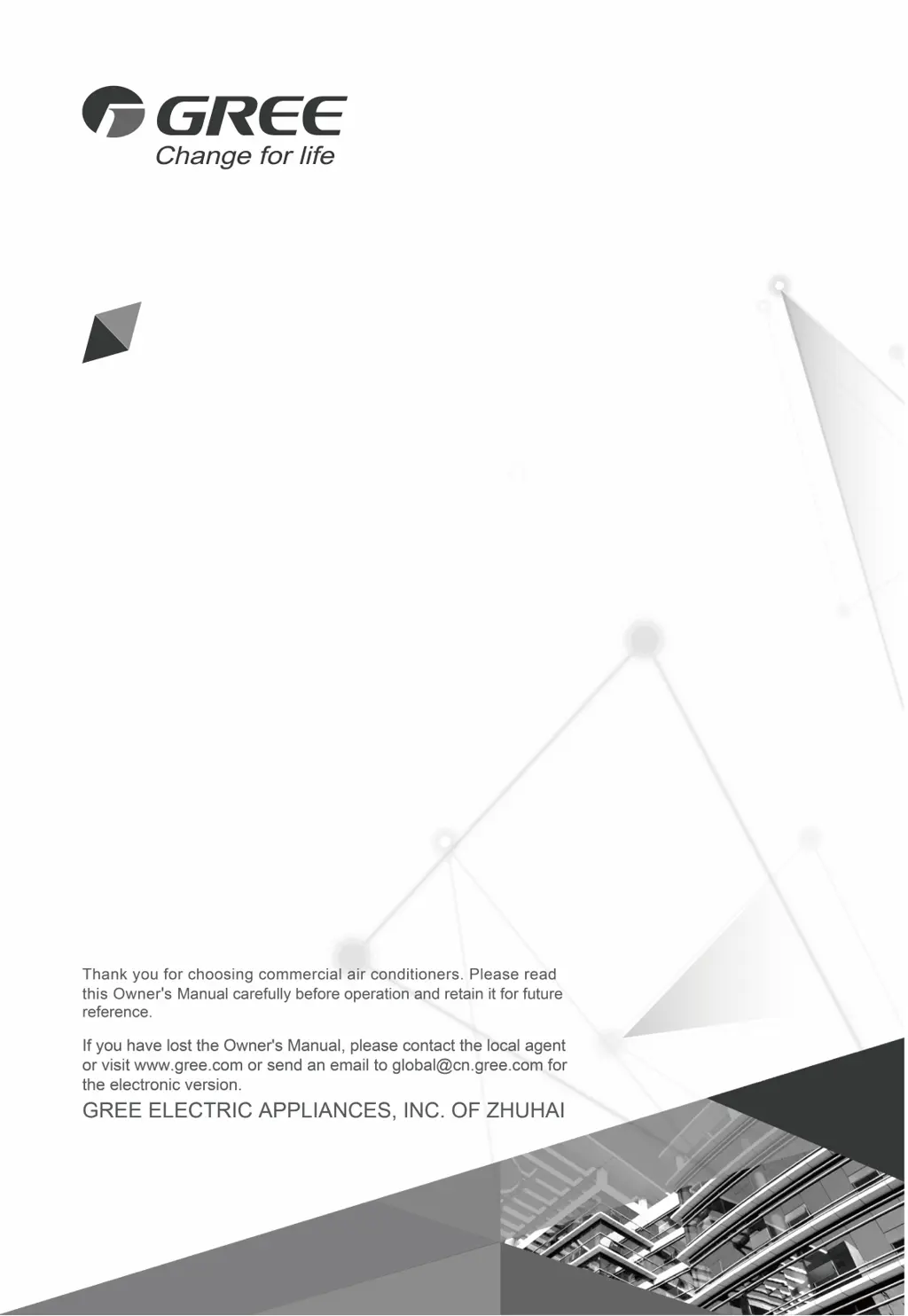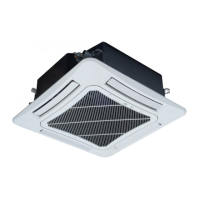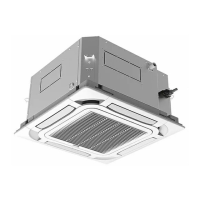Why is my Gree GMV-ND71PHS/B-T Air Conditioner not cooling properly?
- HHolly RobertsAug 18, 2025
If your Gree Air Conditioner isn't cooling well, several factors could be at play. Ensure the filter is clean, as a dirty filter restricts airflow. Reduce the heat load in the room by minimizing the number of people or heat-generating devices. Check that all doors and windows are closed to prevent warm air from entering. Clear any obstructions from the indoor unit's inlet and outlet. Make sure the set temperature isn't too high; lower it for better cooling. Finally, insufficient refrigerant due to leaks can cause poor cooling, so check refrigerant levels and recharge if needed.




