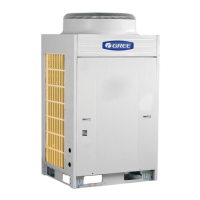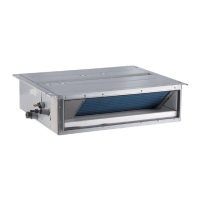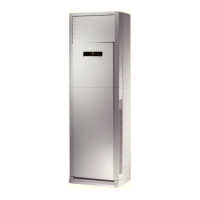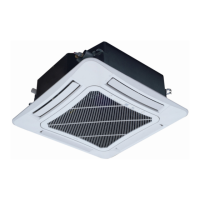26
Connection of Indoor and Outdoor Unit
3. Selection of Diameter of Branch Pipe and Connection Pipe
System Piping Schematics:
1). Selection of the branch piping between outdoor units
R410A refrigerant
system
Total Capacity of the Outdoor Unit
(C)
Model
224≤C≤960
ML01R
Y-Type Branch Pipe
960<C
ML02R
Piping between connection sub-assys of module
Piping between outdoor unit and indoor unit
Piping between outdoor unit and connection sub-assy
Piping between outdoor unit and connection sub-assy
Connection pipes between the branch
piping of outdoor unit and indoor unit
Connection branch piping
between outdoor units
Connection piping between
branch
es of outdoor units
Branch piping
between indoor units
Connection pipe between the branch piping of outdoo
unit and the first branch pipe on the indoor side
Connecting pipe between the branch piping
of indoor unit and mode exchan
Indoor Unit 1
Connecting pipe between the
branch pipes of outdoor unit
Connecting pipe between the branch
of indoor unit and mode converte
Indoor Unit 2
Connecting pipe between the branch
of indoor unit and mode converte
Connecting pipe between the
branch pipes of outdoor unit
Indoor Unit 3
Connecting pipe between the
branch pipes of outdoor unit

