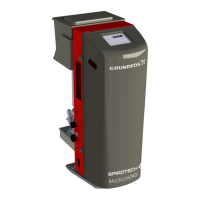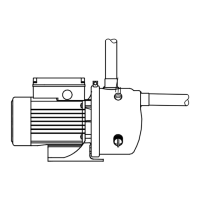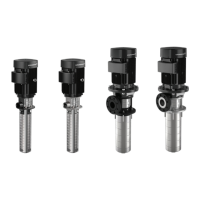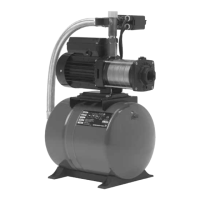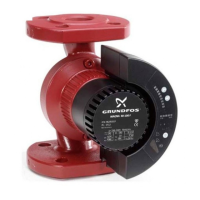Select a location for the pumping unit (pump, base plate, coupling and driver) which will:
(a)
Be clean, well ventilated, properly drained and provide accessibility for inspection and maintenance (see
outline drawing for dimension). Outdoor installation
s may require protection from the elements,
particularly freezing.
(b) The suction supply system must provide the pump with Net Positive Suction Head (NPSH) equal to or greater
than that required by the pump at any capacity over the expected operating ran
ge. Ask your representative
for assistance if you do not understand how to calculate or measure suction supply system NPSH.
II-B. FOUNDATION
Concrete (reinforced as necessary or required) is most widely used for the foundation. In sufficient mass, it
pr
ovides rigid support, which minimizes deflection and vibration. It may be located on soil, structural steel or
building floors, provided the combined weight of the pumping unit and foundation does not exceed the al
bearing load of the support. Allo
wable bearing loads of structural steel and floors can be obtained from engineering
handbooks; building codes of local communities give the recommended allowable bearing loads for different types
of soil.
Before pouring the foundation, locate the foundation bolts using a template frame and provide anchor
age as shown
in Figure 1. See the outline drawings furnished with each pump for the exact location of the foundation bolts.
When pouring, allow for a grout thickness of % to
1-Yz
inches between top of foundation and bottom of base.
Roughen top surface to provide a good bond of the grout.
II-D.
MOUNTING AND LEVELING THE UNIT
Use qualified personnel (riggers) to lift or move unit at any time. Never lift unit using hooks or slings on
shafts. Never place eyebolts in tapped holes except for removal of a part to perform service work.
When the unit is received with the pump and the driver mounted on the base plate, it should be placed on the
foundation and the coupling halves disconnected. The coupling should not be reconnected until the align
ment
operations have been completed. The base plate should be supported on rectangular metal blocks and shims or on
metal wedges having a small taper. The support p
ieces should be placed close to the foundation bolts (Figure 2).
On large units, small jacks made of cap screws and nuts are very convenient. In each case the supports should be
directly under the part of the base plate carrying the greatest weight and spa
ced closely enough to give uniform
support. A spacing of 24 inches is suggested on medium size units. A gap of about
0.75
inches to 1.50
inches should
be allowed between the base plate and the foundation for grouting.
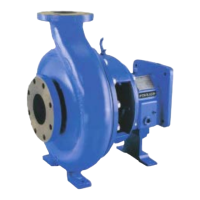
