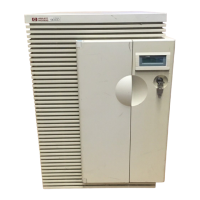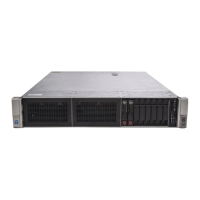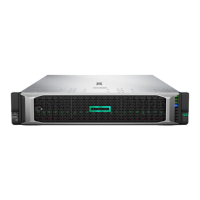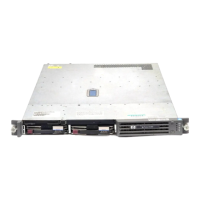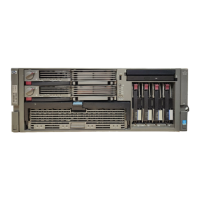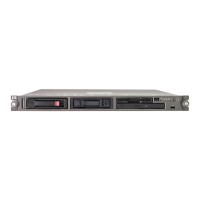2-3
Floor Plan
Hewlett-Packard recommends that a floor plan be prepared showing the overall location and
arrangement of your computer system components. Enough space should be provided for people to
work efficiently on a daily basis and for periodic servicing of the equipment. A three-foot clearance in
front and in back of each major computer system component usually satisfies this requirement.
Select a location that can accommodate the addition of more equipment as your requirements increase.
Be sure to consider interconnecting cable and power cord lengths when planning your layout. Identify
the location of all power outlets on your floor plan. Plan to keep cables away from traffic paths to
prevent accidents and equipment failures. Hewlett-Packard strongly discourages the use of power
extension cords with computer system components.
CAUTION
Hewlett-Packard strongly discourages the use of carpeting,
including so called anti-static varieties, within 20 feet (6.0 meters)
of the computer system. If this advice is not followed, you should
place static discharge mats where computer operators and/or service
personnel must walk across them before touching any part of the
computer system. Failure to comply with this precaution can result
in equipment damage through static discharge.
The Space Planning Kit, in Appendix A of this manual, can be used to plan a physical layout. The kit
contains scaled views of the computer cabinet, typical Hewlett-Packard computer system peripherals,
typical computer room equipment/furniture, and a scaled grid layout that can be used to develop your
floor plan. Remember to plan the layout to satisfy both your current and future system requirements.

