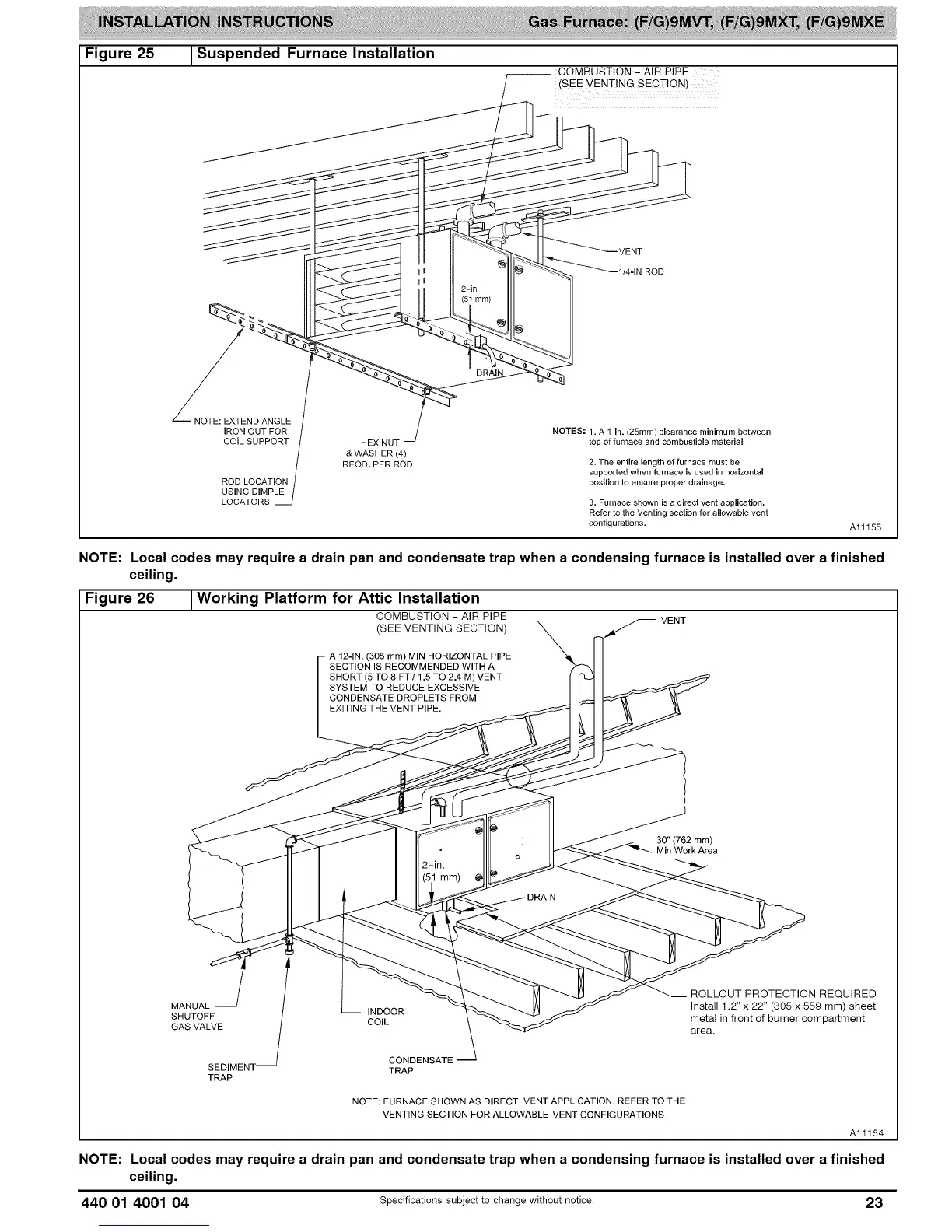Figure 25 _Suspended Furnace Installation
(SEE VENTING SECTION)
VENT
NOTE: EXTEND ANGLE
IRON OUT FOR
COIL SUPPORT
ROD LOCATION
USING DIMPLE
LOCATORS
HEX NUT
& WASHER (4)
REQD, PER ROD
NOTES: 1. A 1 In. (25ram) clearance minimum between
top of furnace and combustible material
2. The entire length of furnace must be
supported when furnace is used in horizontal
position to ensure proper drainage.
3. Furnace shown is a direct vent application.
Refer to the Venting section for allowabme vent
configurations.
Al1155
NOTE: Local codes may require a drain pan and condensate trap when a condensing furnace is installed over a finished
ceiling.
Figure 26
IWorking Platform for Attic Installation
COMBUSTION - AIR PIPE
(SEE VENTING SECTION)
VENT
A 12-1N, (305 ram) MIN HORIZONTAL PIPE
SECTION IS RECOMMENDED WITH A
SHORT (5 TO 8 FT / 1,5 TO 2,4 M) VENT
SYSTEM TO REDUCE EXCESSIVE
CONDENSATE DROPLETS FROM
EXITING THE VENT PIPE,
30" (762 mm)
Min Work Area
MANUAL
SHUTOFF
GAS VALVE
INDOOR
COIL
ROLLOUT PROTECTION REQUIRED
Install 1.2" x 22" (305 x 559 ram) sheet
metal in front of burner compartment
area.
SEDI
TRAP
CONDENSATE
TRAP
NOTE: FURNACE SHOWN AS DIRECT VENT APPLICATION. REFER TO THE
VENTING SECTION FOR ALLOWABLE VENT CONFIGURATIONS
Al1154
NOTE: Local codes may require a drain pan and condensate trap when a condensing furnace is installed over a finished
ceiling.
440 01 4001 04 Specifications subject to change without notice. 23
