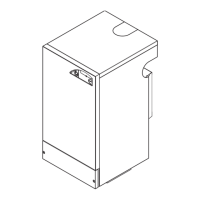LOCATION OF BOILER
adequately supporting the weight of the boiler and any ancillary
equipment.
necessary, unless required by the local authority.
For electrical safety reasons there must be no access from the
back of the boiler.
The boiler must not be tted outside.
Timber Framed Buildings
Bathroom Installations
This appliance is rated IP20.
The boiler may be installed in any room or internal space,
although particular attention is drawn to the requirements of
provisions of the building regulations applicable in Scotland,
with respect to the installation of the boiler in a room or internal
If the appliance is to be installed in a room containing a bath or
shower then, providing water jets are not going to be used for
cleaning purposes (as in communal baths/showers), the appliance
must be installed beyond Zone 2, as detailed in BS.7671.
Compartment Installations
A compartment used to enclose the boiler should be designed and
constructed specially for this purpose.
An existing cupboard or compartment may be used, provided that
In both cases details of essential features of cupboard /
compartment design, including airing cupboard installation, are to
BS. 6798. (No cupboard ventilation is required - see “Air
Supply” for details).
The position selected for installation MUST allow adequate
space for servicing in front of the boiler.
For the minimum clearances required for safety and
subsequent service see Frame 2.
This position MUST also permit the provision of a satisfactory
ventilation.
GAS SUPPLY
The local gas supplier should be consulted, at the installation
planning stage, in order to establish the availability of an adequate
supply of gas. An existing service pipe must NOT be used without
prior consultation with the local gas supplier.
The boiler MUST be installed on a gas supply with a governed
meter only.
A gas meter can only be connected by the local gas supplier or
Installer (RGII).
An existing meter should be checked, preferably by the gas
supplier, to ensure that the meter is adequate to deal with the rate
of gas supply required.
It is the responsibility of the Gas Installer to size the gas installation
deliver it’s full output at inlet pressures as low as 14mb, other gas
appliances in the property may not be as tolerant. When operating
pressures are found to be below the minimum meter outlet of 19mb
these should be checked to ensure this is adequate for correct and
safe operation.
Allowing for the acceptable pressure loss of 1mb across the
installation pipework, it can be assumed that a minimum permitted
operating pressure of 18mb will be delivered to the inlet of
the appliance. (Reference BS 6400-1 Clause 6.2 Pressure
Absorption).
The external gas cock could further reduce the operating pressure
when measured at its test point. The pressure drop is relative to
the heat input to the boiler (kW), refer to graph below.
IMPORTANT.
MUST be of an adequate size, i.e. no longer than 20m and not less
The complete installation MUST be tested for gas tightness and
purged as described in the above code.
FLUE INSTALLATION
Pluming will occur at the terminal so terminal positions which would
cause a nuisance should be avoided.
The following notes are intended for general guidance.
1. The boiler MUST be installed so that the terminal is exposed to
external air.
2. It is important that the position of the terminal allows the free
passage of air across it at all times.
3. Minimum acceptable spacing from the terminal to obstructions
4.
to which people have access, then the terminal MUST be
Terminal guards are available from boiler suppliers. Ask for TFC

