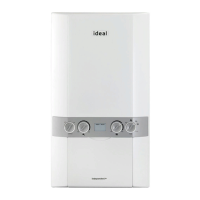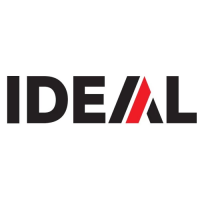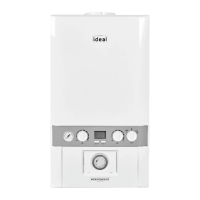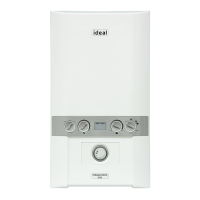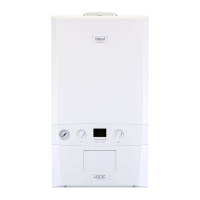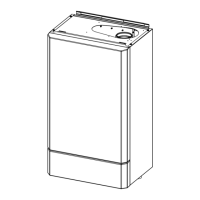INSTALLATION
Independent - Installation and Servicing
Note.
The template shows the positions of the xing holes and the
rear ue hole centre for standard installation. Care MUST be
taken to ensure the correct holes are drilled.
1.
2.
3.
a
b.
Note. Mark the centre of the hole as well as the
circumference.
4.
11
WALL MOUNTING TEMPLATE
3G9988
V - See Diagram Below
Extended centre line
155
12
PREPARING THE WALL
IMPORTANT.
1.
2.
3.
3G9495
X
Section
through wall
Note. Check all of the hole
positions before drilling.
Side flue only
5" diameter hole
Rear flue only
5" diameter hole
3G9775
31 57 83 109 135 161 187 213
239
1.0
2.0
3.0
4.0
5.0
6.0
7.0
8.0
8.5
Notes.
1. If the wall thickness is greater than 305mm then dimension "H"* must
be reduced by the same amount and the offset may be adjusted accordingly.
2. For flue lengths greater than 600mm the flue must be inclined by 26mm per 1000mm flue length.
* "H" = Distance in metres from side of the boiler to the side wall
combi 35
combi 30
combi 24
205367-3.indd 17 13/12/2010 16:21:05
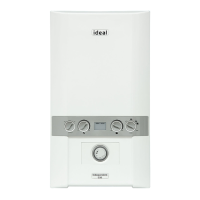
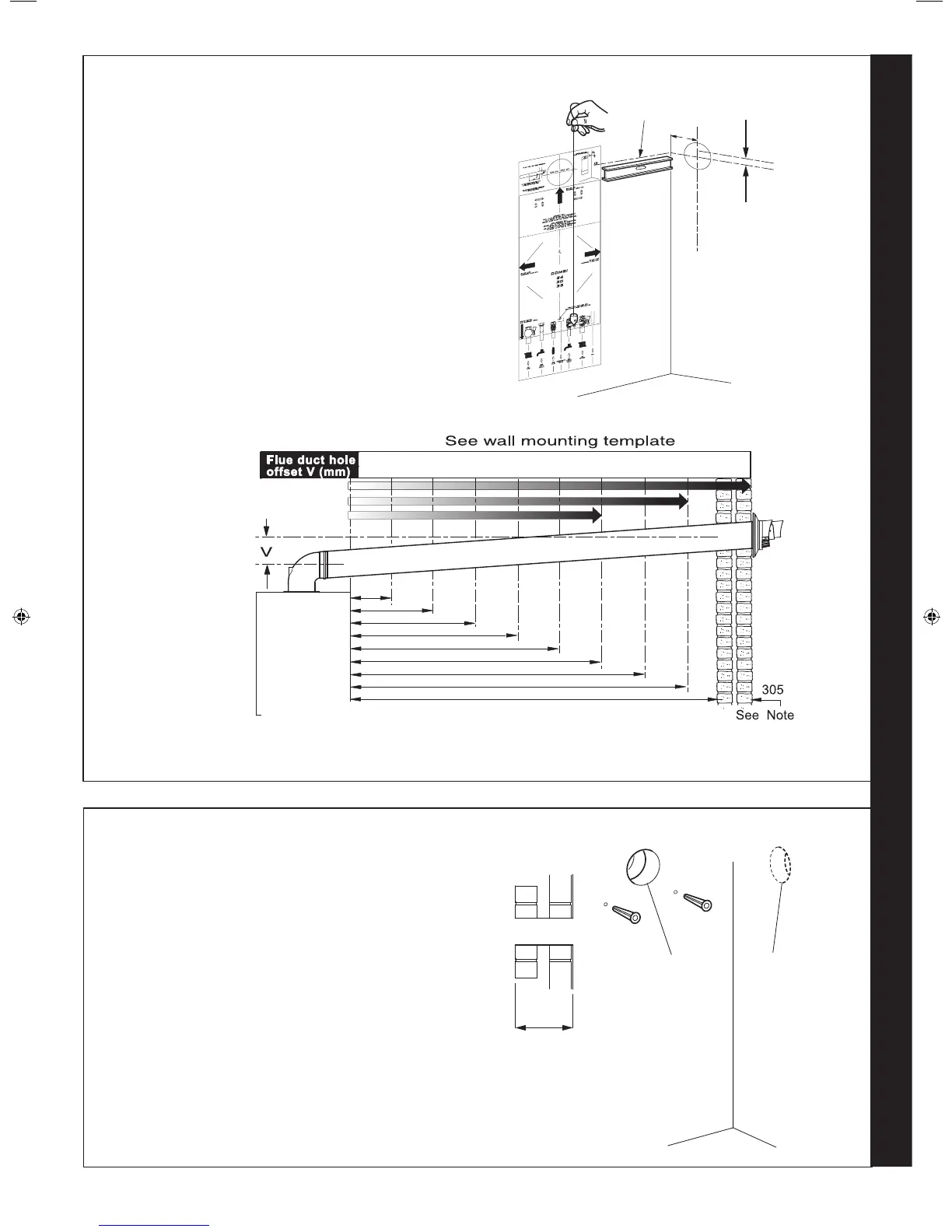