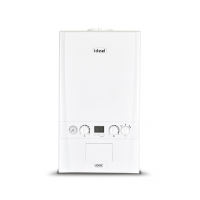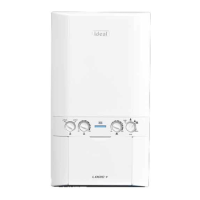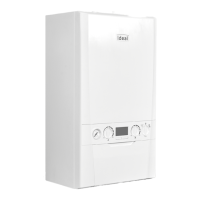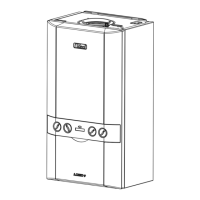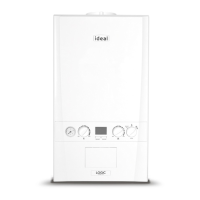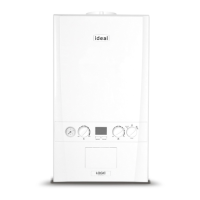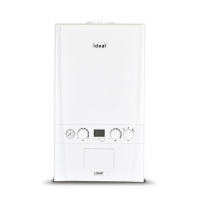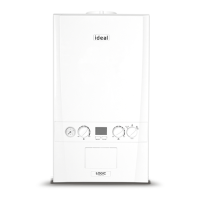14
DETERMINING THE FLUE LENGTH AND FLUE PACKS REQUIRED
IMPORTANT. The boiler must be installed in a vertical position in
accordance to the installation instructions.
FLUE KITS
- contains: Flue turret, telescopic ue
incorporating a terminal and rubber wall seals.
- contains: Flue
turret, non telescopic single piece ue incorporating a terminal and
rubber wall seals.
- Flue turret,
telescopic ue incorporating a terminal, rubber wall seals and
instructions.
Note. If ‘B’ packs are used on their own (either 1 piece or telescopic), then
they can be tted horizontally as the ue inside is designed to slope 1.5
degrees.
When extension ‘D’ Packs are used the ue duct must incline
1.5 degrees away from the appliance, to allow the condensate
to drain back to the boiler and out of the condensate drain. It is
recommended that a support bracket is tted on every 1 metre of
pipe work used and the bracket is located as close to the collar as
possible. The bracketing must ensure a 1.5 degree fall back to the
appliance.
- UIN 155988 & Concentric Flue
Screw Retaining Kit (Optional Kit of mechanical xing of ue joints)
Only use water as a lubricant during assembly.
The ‘B’ pack terminal is classed as part of the maximum ue
length.
These ue systems incorporates a removable ue outlet nose that
utilises a push t location system. This enables the installation
of deector, high level or balcony ue kits without the removal of
the whole ‘B’ pack terminal. The appliance must not be operated
without the desired outlet nose correctly tted in place, ensuring
the side location dimples are in line with the mounting face allowing
the correct sealing of the components.
It is IMPORTANT that all attachments are tted in accordance to
the installation instructions provided with them.
The TURRET supplied in the ‘B’ Pack has an upper combustion
sample point with a screw cap seal and a lower air sample point
with an air stopper seal. Ensure all caps & seals are in place.
available for use with these ‘B’ packs.
Flue Deector Kit The resistance is the equivalent of 1 metre of ue pipe and therefore must be deducted from
any maximum ue length
High Level Flue Outlet Kit
The maximum permissible concentric ue length when using a standard (500mm) kit is 4.5 metres
Balcony Flue Outlet Kit The maximum permissible concentric ue length when using this kit is dependant on the length
of the balcony ue outlet run which combined with the concentric run must not exceed the
maximum ue length requirement of the appliance it is to be tted to
Soft Kit This kit enables tment of an external ue below softs.
combining both ‘B’ Packs and ‘D’ Packs
(Measured from centreline of the turret to the outside of the wall terminal)
24 kW appliances Total Maximum: 9 metres - minus any ue kit options or bends
30 kW Appliances Total Maximum: 8 metres - minus any ue kit options or bends
35 kW Appliances Total Maximum: 6 metres - minus any ue kit options or bends
combining both Roof Terminal and ‘D’ Packs
24, 30 & 35kW Appliances Total Maximum: 7.5 Metres - minus any bends
24, 30 & 35kW Appliances Total Maximum: 5 Metres - Concentric Flue and 17m ue pipe only. For additional details
refer to the powered Vertical Instructions
(Equivalent ue length resistance = 1M)
- (Equivalent ue length resistance = 0.6M)
(Centre line of turret to outside of wall terminal)
Telescopic Flue ‘B’ Pack = 400mm
Horizontal Flue terminal (600mm long) ‘B’ Pack = 285mm
Std Metric Brick 102.5mm wide
‘B’ Pack Flue Type 60/100
Rear Flue Rear Flue
Horizontal Flue Terminal
(600mm long) B Pack
116 102.5 102.5 501 456 456
Telescopic Flue B Pack 231 186 186 429 384 384
Horizontal Flue Terminal
(1000mm long) B Pack
546 501 501 761 716 716
Horizontal Flue Terminal
(1000mm long) B Pack cut 75mm
471 426 426 686 641 641
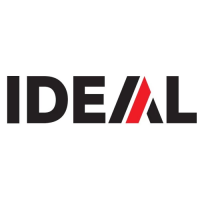
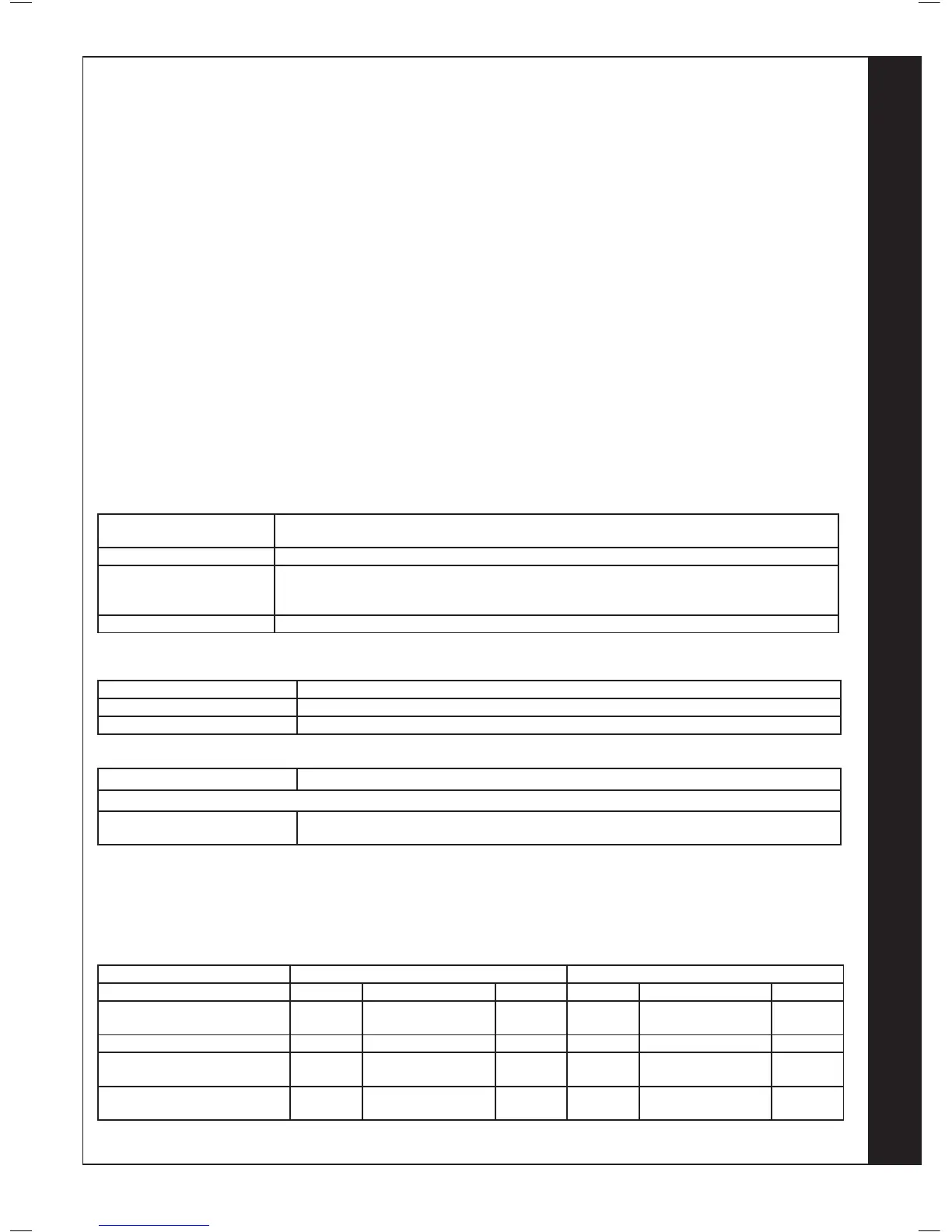