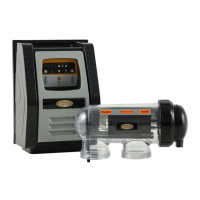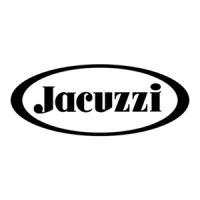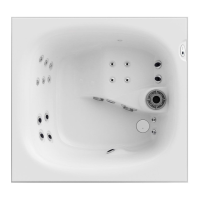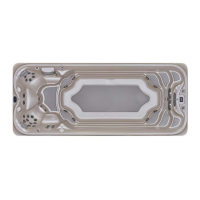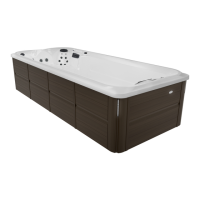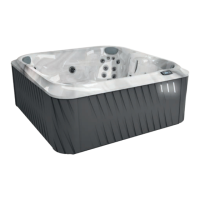ENGLISH
10
Jacuzzi Whirlpool Bath EL21000B 10/06
ROUGHING-IN REFERENCE
NOTE: 1. THE OVERALL DIMENSIONS ARE NOMINAL WITH A TOLERANCE OF +0 AND -1/4" (6,4 mm).
2. Measurements inside each unit represent cutout in fl oor to allow for drain/overfl ow.
3. All measurements are in inches. To convert to millimeters, multiply inches by 25.4.
4. Service Access dimensions given are minimum size.
Motor
Opt. Service Access
17-11/16''
2''
7''
10-1/4''
12'' x 4"*
Heater
70-11/16''
35-3/8''
12" H x 24" L
Service Access
Blower
Fuzion™ 7236, Right Hand
Opt. Service Access
17-11/16''
2''
7''
10-1/4''
12'' x 4"*
Heater
70-11/16''
35-3/8''
Motor
12" H x 24" L
Service Access
Blower
Fuzion™ 7236 Undermount,
Right Hand
Some tubs are supplied with cutout template and/or undermount template. Refer to CUTOUT on pages 6-8 for template part
numbers.
Motor
Heater
72"
60"
36"
24.19"
12"
8.47"
18-1/2" x 4"
12" H x 24" L
Service Access
Optional
Service Access
Blower
Fuzion™ 7260,
Right Hand
Motor
Heater
72"
60"
36"
24.19"
12"
8.47"
18-1/2" x 4"
12" H x 24" L
Service Access
Optional
Service Access
Fuzion™ 7260 Undermount,
Right Hand
Blower
10-1/2"
36"
14"
5-1/4"
42"
72"
3"
Motor
12" H x 24" L
Service Access
Heater
Blower
18" x 4"*
REÁL™
Right Hand
72"
10-1/4"
36"
3"
1"
3"
3"
1"
7"
47"
13-3/4"
18" x 4"
Motor
12" H x 24" L
Service Access
Heater
Blower
Sabella™
Right Hand
