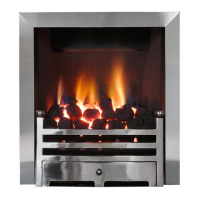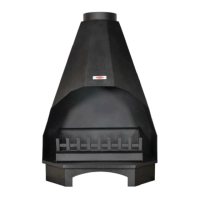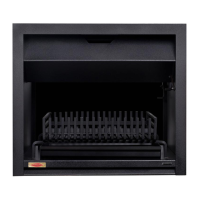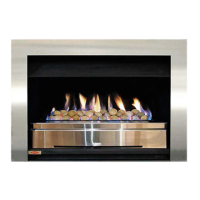CONTENTS
Before you start - IMPORTANT…………………………
Firebox Dimensions ………………………………………
Timber Cavity Framing Dimensions ………………......
Margins & Heat Shield ………………………………….
Firebox Installation ………………………………………
Gas Requirements ………………………………………
Plan & Section Drawing ………………………………...
Plan & Section Recessed Drawing ……………………
Masonry Cavity Dimensions ………………......
Solid Fuel – Flue Installation ……………………………
Gas - Flue Installation …………………………………..
Flue Penetration & Chimney Chase Air Venting …….
Floor Protector Requirements …………………………..
Mantel Requirements …………………………………….
3
4
4
5
6
6
7
8
9,10
12
13
14
15,16
17
