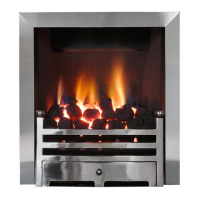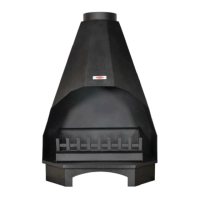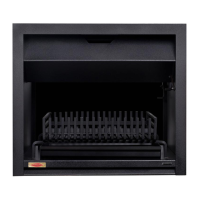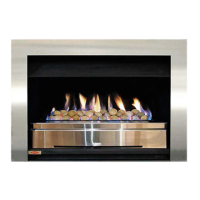0
25
50
45 90
100
150
200
250 300
170
350
100
200
300
400
500
230
483
460
425
380
320
X
Y
Mantel / Surround projection from wall
Top Clearance (mm)
Height from top of firebox to underside of mantel/surround
If you are using a decorative surround constructed of combustible material, it must be located within the shaded area
defined in Fig. 28
Fig. 28
Projection (mm)
Combustible
Materials
Non-Combustible
Materials
CLEARANCE TO COMBUSTIBLE MANTELS
6.TMWG.17
Drawing Not To Scale
Note: Adjacent combustible side walls must be located a minimum of 300mm from the fireplace opening.
min 300
100
min
100
min
max. recess = 100mm
Surround Leg
Jetmaster Firebox
Fig. 29
Drawing Not To Scale
Combustible Side Wall
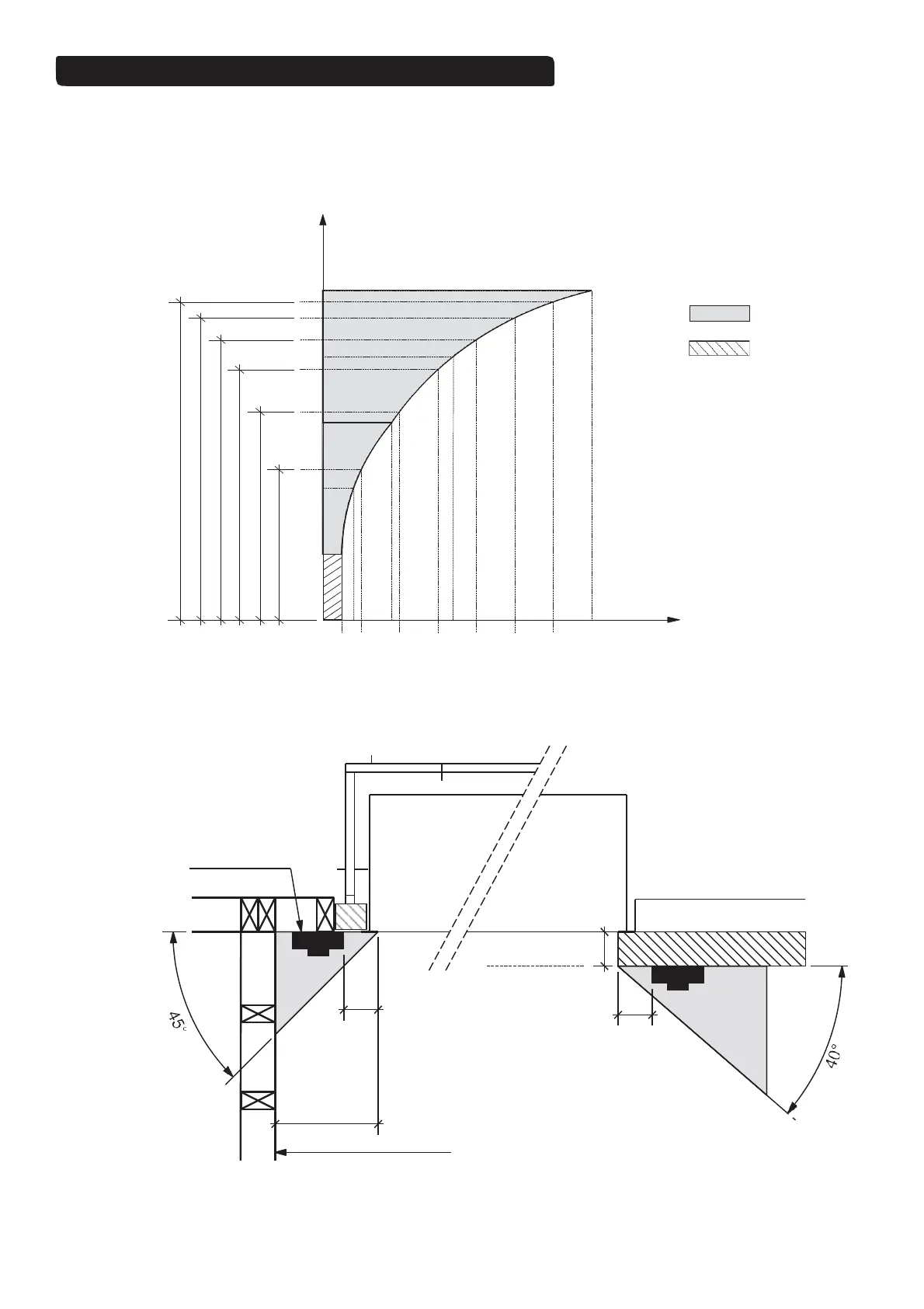