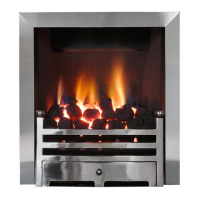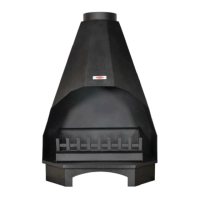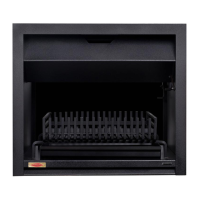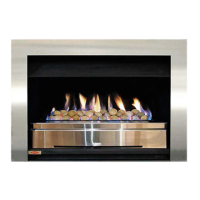Floor Protector
Fig. 9
Rock wool insulation
(glue rock wool using fire
cement to the firebox &
gather)
Hebel Block
Inner Leg Face
Gib Board
Non combustible material
(e.g Promatect H)
Heat
Shield
A
(see Table 2)
C
(see Table 2)
min 2 x 80mm dia or equal square or rectangle
shape area wall or floor mounted air vents
Drawing Not To Scale
TIMBER FRAME PLAN
6.TMWG.7
100
Y
min
75
25
25
B
Fig.8
Flue Pipe Casing
S/S Flue Pipe
Heat Shield
Rock Wool
Insulation
Note: All external air vents
& ceiling penetrations must
be bird & rodent proofed
with permanently fixed
screens
Gib Board
Hebel Block
Non combustible material
(eg. Promatect H)
Lintel Bar
Rock Wool insulation
(see Table 2)
Secure the firebox with 2 x
12mm Dynabolts in a midway
position beneath the log pan
Rebate to suit tiles or other non com-
bustible material on Floor Protector
Maintain the air intake
unobstructed
Floor Protector
see Table 5
It is important to ensure the Jetmaster firebox is seated at the
required finished Floor Protector level
min 2 x 80mm dia
or equal square or
rectangle shaped air
vents to be wall or
floor mounted
Drawing Not To Scale
TIMBER FRAME CROSS SECTION
min 25mm from flue pipe casing to combustible material
