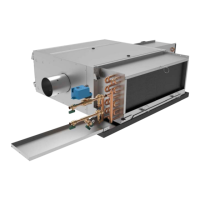JOHNSON CONTROLS
13
FORM 130.13-NOM8 (1021)
MODEL TCSC SIZES 07-23 WITH ELECTRIC HEAT / 90° ENCLOSURE
Service And Clearance Requirements
Drawings not for installation purposes. Refer to unit and size-specic
submittal drawings for installation.
11"
279
8 1/2"
216
"C"
22-1/2"
572
"A"
"B"
2-1/2"
64
"E"
FLOW
PRIMARY
AIR
FLOW
AIR
ELECTRICAL ENCLOSURE
SIDE ACCESS
OPTIONAL
VALVE PACKAGE
ACCESS
ELECTRIC HEAT
SIDE ACCESS
TOP VIEW
INDUCED
AIR
FLOW
OPTIONAL FILTER
REMOVAL
SIDE ACCESS
SEE NOTE 4
2-1/2"
64
"A"
"D"
2-1/2"
64
DISCHARGE END VIEW
DRIP TRAY
REMOVAL
BOTTOM ACCESS
OPTIONAL FILTER
REMOVAL
SIDE ACCESS
NOTES:
1. All dimensions in Inches [millimeters]. All dimensions
±
1/4" [6mm].
2. Left Hand unit shown, Right Hand unit opposite.
3. 90 degree Electrical Enclosure is perpendicular to the unit side. Includes (4) knockouts on both side and bottom.
Provide sufficient clearance to access electrical controls and comply with applicable codes and ordinances.
4. Maintain clearance per NEC (in direction of arrow).
UNIT
SIZE
"C"
"D"
"E"
07&10
26-1/2"
[673]
15"
[381]
14"
[356]
15,20,23
31-1/2"
[800]
18"
[457]
17"
[432]
COOLING COIL
# ROWS
"A"
"B"
2 - 4
8-1/2"
[216]
31"
[787]
6 - 8
13"
[330]
36"
[914]
PAGE 1 OF 1
10-80120-J
A
5/28/21
DIMENSIONS ARE IN INCH [MM] FORMAT
+/- 1/8 [3] UNLESS OTHERWISE NOTED
DRAWING NO
TITLE:
REV
SHEET
DATE
ALL DRAWINGS ARE SUBJECT TO CHANGE
WITHOUT PRIOR NOTICE
DO NOT SCALE DRAWING
SUBMITTAL DRAWING
THIS DRAWING CONTAINS PROPRIETARY DATA. UNAUTHORIZED DISCLOSURE,
REPRODUCTION, OR USE IS STRICTLY PROHIBITED WITHOUT WRITTEN PERMISSION.
UNCONTROLLED WHEN PRINTED
MODEL TCSC SIZES 07-23, ELECTRIC HEAT,
EXTERNAL SPACE REQUIREMENTS

