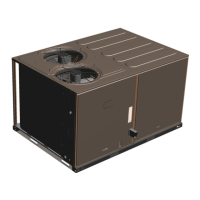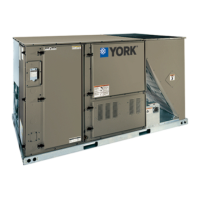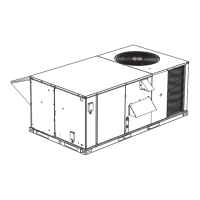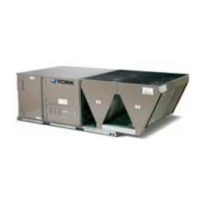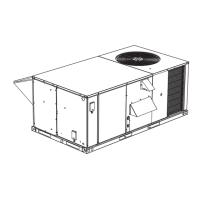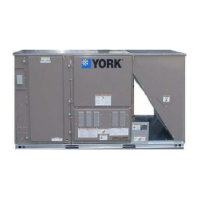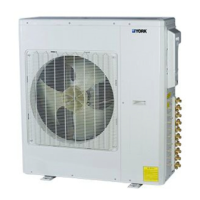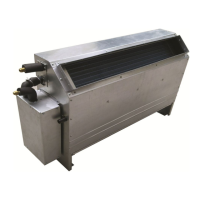5566019-BIM-B-1118
12 Johnson Controls Ducted Systems
Detail A
Detail B
Table 7:Gas inlet and drain components
42 inch cabinet
Ø 3.126
Ø 2.000
3.184
4.727
7.705
14.594
50 3/4 inch cabinet
Ø 3.126
Ø 2.000
3.184
4.737
7.715
17.541
A A
B
B
Item Description
A Gas pipe inlet
B Gas exhaust vent
C 1in. FPT
Table 8:ZS-06 through -12 unit clearances
Direction Distance (in.) Direction Distance (in.)
Top
1
1. Units must be installed outdoors. make sure that overhanging structures or shrubs do not obscure the condenser air discharge
outlet.
72 Right 12
Front 36 Left 36
Rear 36 Bottom
2
2. Units may be installed on combustable floors made from wood or class A, B or C roof covering materials.
0
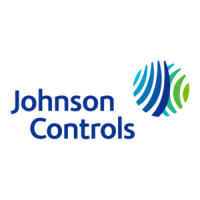
