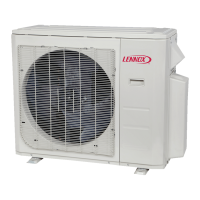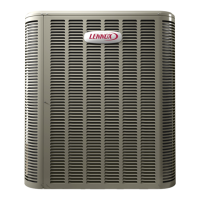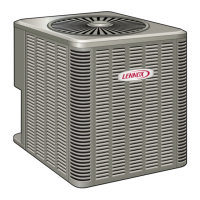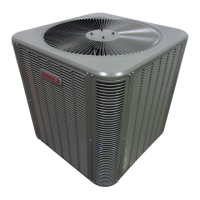9
or into unit. Construct a canopy as illustrated in “Fig-
ure 7. Outdoor Unit on Pedestal (Stand) and Protec-
tive Canopy”.
• The unit base should be elevated above the depth of
average snows as illustrated in “Figure 8. Outdoor Unit
on Brackets above Snow Line”.
• In heavy snow areas, do not place the unit where drift-
ing will occur as illustrated in “Figure 9. Outdoor Unit
Air Flow Obstructed by Snow” on page 9.
• Carefully consider how to manage defrost water dis-
posal to prevent ice from blocking walkways or creat-
ing a safety hazard near the outdoor unit as illustrat-
ed in “Figure 10. Avoid Defrost Water Ice Hazard” on
page 9.
12 in
305 mm
Air Inlet
Air Outlet
24 in
610 mm
Side View
Front View
Protective canopy
Protective canopy
Pedestal
(stand)
Pedestal
(stand)
Figure 7. Outdoor Unit on Pedestal (Stand) and
Protective Canopy
Figure 8. Outdoor Unit on Brackets above Snow
Line
Air Outlet
Air Inlet
12 in
305 mm
79 in
2007 mm
Figure 9. Outdoor Unit Air Flow Obstructed by
Snow
Figure 10. Avoid Defrost Water Ice Hazard
Prevailing Winds
Normally wind bafes are not required for a outdoor unit.
However, in order to maximize reliability and performance,
the following best practices should be followed.
If unit coil cannot be installed away from prevailing winter
winds, some method of protecting the coil is recommended.
However, minimum clearances as reference in “Figure 3.
Outdoor Unit Clearances - Inches (mm)” on page 6
must be observed at all times.
Common application examples are:
• When prevailing winds are from the air inlet side, then
position the wind barrier a minimum of 12 inches (305
mm) from the unit as illustrated in “Figure 11. Wind
Barrier”.
• When prevailing wind is into the discharge side, then
position the wind barrier a minimum 79 inches (2007
mm) from the front of the unit as illustrated in “Figure
11. Wind Barrier”.
• Outdoor unit can be installed in a dog house style
shelter as illustrated in “Figure 12. Dog House-Style
Shelter”.
• a roof overhang as illustrated in “Figure 13. Unit in-
stalled in Alcove”.

