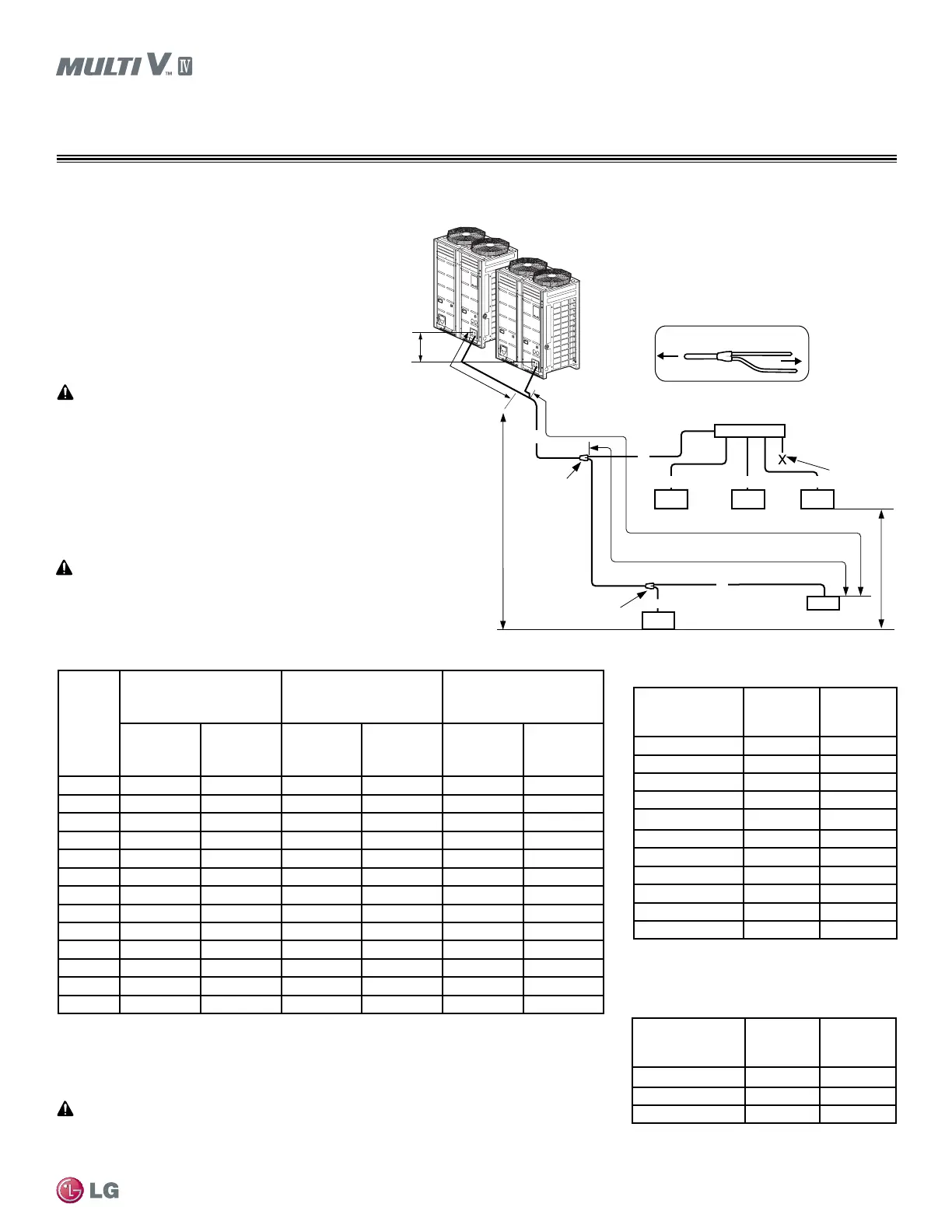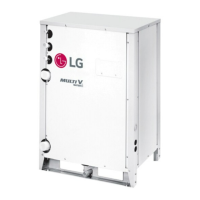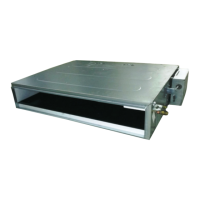109
Installation
Due to our policy of continuous product innovation, some specications may change without notication.
©LG Electronics U.S.A., Inc., Englewood Cliffs, NJ. All rights reserved. “LG” is a registered trademark of LG Corp.
Combination Y-branch Pipe and Header Pipe Sizing When Installing a Dual-
Frame System
Example: Five (5) indoor units connected
ODU: Outdoor Units.
IDU: Indoor Units.
A: Main Pipe from Outdoor Unit to First Y-branch.
B: Y-branch to Y-branch / Header.
C: Y-branch / Header to Indoor Unit.
See pages 109-110 for refrigerant pipe diameter and pipe
length tables.
• Larger-capacity outdoor units must be the master in a
multi-frame system.
• Single-compressor outdoor units (72,000 Btu/h capacity)
cannot be the master outdoor unit in a multi-frame system.
• Master outdoor unit capacity must be greater than or equal
to the slave outdoor unit capacity.
• Y-branches and other header branches cannot be installed
downstream of the initial header branch.
ODU
Capacity
(ton)
Pipe diameter when pipe
length is <295 feet
Pipe diameter when pipe
length is ≥295 feet
(ODU ↔ IDU)
Pipe diameter when
height differential (ODU
↔ IDU) is >164 feet
Liquid pipe
(inches OD)
Vapor pipe
(inches OD)
Liquid pipe
(inches OD)
Vapor pipe
(inches OD)
Liquid pipe
(inches OD
Vapor pipe
(inches OD)
6 3/8Ø 3/4Ø 1/2Ø 7/8Ø 1/2Ø 3/4Ø
8 3/8Ø 7/8Ø 1/2Ø 1Ø 1/2Ø 7/8Ø
10 1/2Ø 1-1/8Ø 5/8Ø 1-1/8Ø 5/8Ø 1-1/8Ø
12 1/2Ø 1-1/8Ø 5/8Ø 1-1/8Ø 5/8Ø 1-1/8Ø
14 5/8Ø 1-1/8Ø 3/4Ø 1-1/4Ø 3/4Ø 1-1/8Ø
16 5/8Ø 1-1/8Ø 3/4Ø 1-1/4Ø 3/4Ø 1-1/8Ø
18 5/8Ø 1-1/8Ø 3/4Ø 1-1/4Ø 3/4Ø 1-1/8Ø
20 5/8Ø 1-3/8Ø 3/4Ø 1-3/8Ø 3/4Ø 1-3/8Ø
22 3/4Ø 1-3/8Ø 7/8Ø 1-1/2Ø 7/8Ø 1-3/8Ø
24 3/4Ø 1-3/8Ø 7/8Ø 1-1/2Ø 7/8Ø 1-3/8Ø
26 3/4Ø 1-3/8Ø 7/8Ø 1-1/2Ø 7/8Ø 1-3/8Ø
28 3/4Ø 1-3/8Ø 7/8Ø 1-1/2Ø 7/8Ø 1-3/8Ø
30 3/4Ø 1-5/8Ø 7/8Ø 1-5/8Ø 7/8Ø 1-5/8Ø
1
For the rst branch pipe, use the branch pipe that
matches main pipe A diameter.
Downstream
Total Capacity of
IDUs (Btu/h)
1
Liquid pipe
(inches
OD)
Vapor pipe
(inches
OD)
≤19,100 1/4Ø 1/2Ø
≤54,600 3/8Ø 5/8Ø
≤76,400 3/8Ø 3/4Ø
≤114,700 3/8Ø 7/8Ø
≤172,000 1/2Ø 1-1/8Ø
≤229,400 5/8Ø 1-1/8Ø
≤248,500 5/8Ø 1-3/8Ø
≤344,000 3/4Ø 1-3/8Ø
≤592,500 3/4Ø 1-5/8Ø
<630,700 7/8Ø 1-3/4Ø
<764,400 7/8Ø 2-1/8Ø
Table 34: Main Pipe (A) Diameter from Outdoor Unit to First Y-branch / Header Branch. Table 35: Refrigerant Pipe Diameter (B) from
Y-branch to Y-branch / Header.
Indoor Unit
Capacity
1
Liquid pipe
(inches
OD)
Vapor pipe
(inches
OD)
≤19,100 1/4Ø 1/2Ø
≤54,600 3/8Ø 5/8Ø
≤76,400 3/8Ø 3/4Ø
Table 36: Indoor Unit Connecting Pipe from
Branch (C).
1
9,600-24,200 Btu/h 4-way 3 feet x 3 feet Cassette and
15,400-24,200 Btu/h High Static Ducted indoor units have
3/8Ø (liquid) and 5/8Ø (vapor).
If the next higher pipe diameter size is not available, then sizing up is not possible.
Master ODU
Elevation2: ≤
131 feet
B
C
B
C
C
C
≤
33 feet
A
Length: ≤492 feet (656 feet conditional application)
ℓ:
≤131 feet (295 feet conditional application)
Elevation1: ≤361 feet
IDU
IDU
Header
IDU
IDU IDU
Brazed Cap
C
≤16-7/16 feet
Y-branch
(first)
Y-branch
(second)
To indoor units
To
outdoor unit
Y-branch
Pipe Sizing for Heat Pump Systems
REFRIGERANT PIPING DESIGN
The following is an example of manual pipe size calculations. Designers are highly encouraged to use LATS instead of manual calculations.

