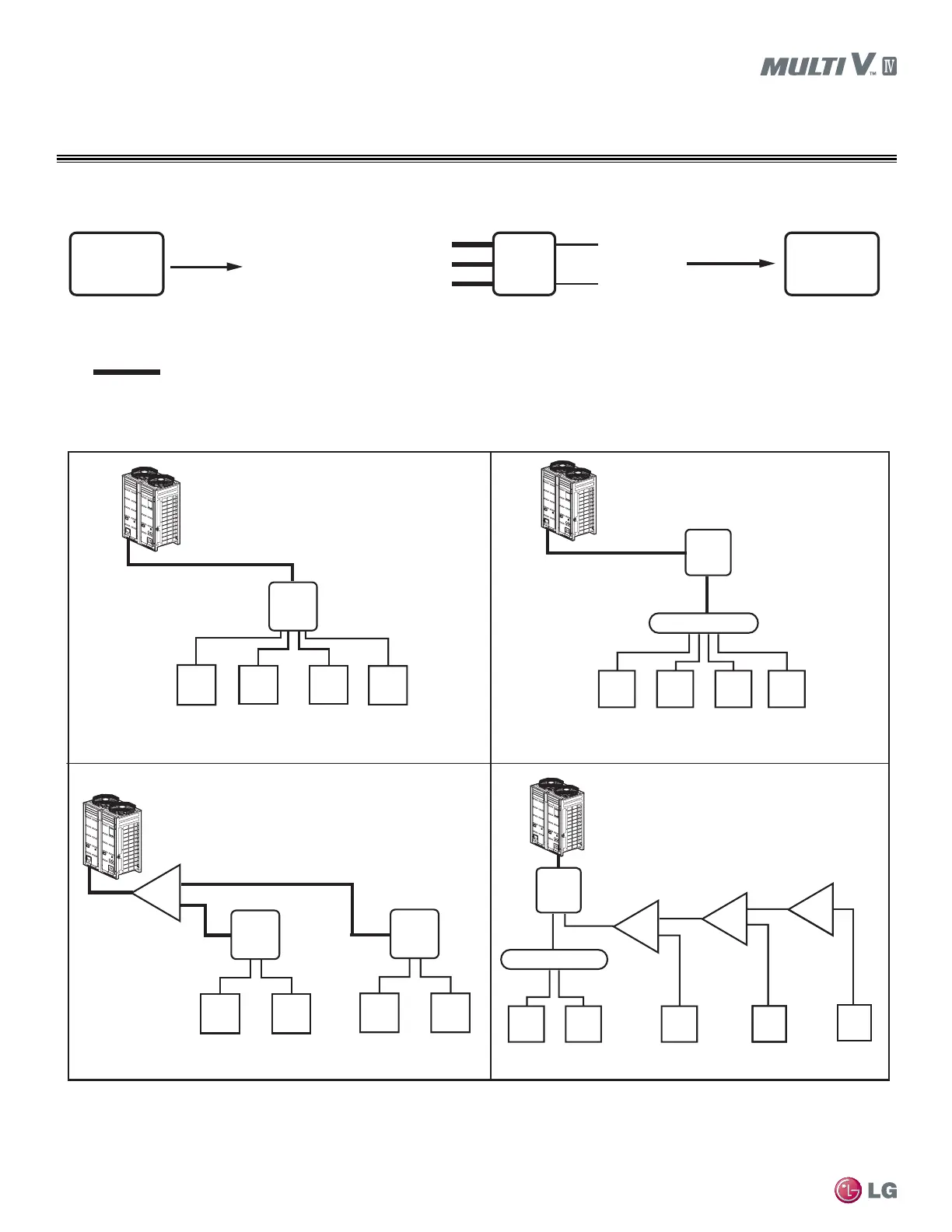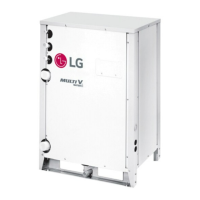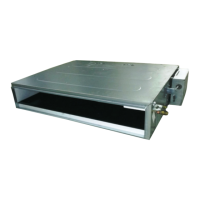116
MULTI V IV System Installation Manual
Due to our policy of continuous product innovation, some specications may change without notication.
©LG Electronics U.S.A., Inc., Englewood Cliffs, NJ. All rights reserved. “LG” is a registered trademark of LG Corp.
REFRIGERANT PIPING DESIGN
Other Examples of Y-branch, Header and Heat Recovery Unit Connections
Pipe Sizing for Heat Recovery Systems
Heat
Recovery
Unit 1
48,000 Btu/h
Indoor
Unit
Header
48,000 Btu/h
Indoor
Unit
Indoor
Unit
Indoor
Unit
48,000 Btu/h 48,000 Btu/h
Heat
Recovery
Unit 1
Y-branch
Pipe
Indoor
Unit
Indoor
Unit
Indoor
Unit
24,000 Btu/h 24,000 Btu/h
12,000 Btu/h
Indoor
Unit
Heat
Recovery
Unit 1
Y-branch
Pipe
48,000 Btu/h
Indoor
Unit
Heat
Recovery
Unit 2
48,000 Btu/h
Indoor
Unit
Indoor
Unit
48,000 Btu/h 48,000 Btu/h
*Maximum total indoor unit capacity is 192,000 Btu/h.
Header
Heat
Recovery
Unit 1
Indoor
Unit
Indoor
Unit
Indoor
Unit
12,000 Btu/h 12,000 Btu/h 12,000 Btu/h 12,000 Btu/h
Indoor
Unit
*Maximum total indoor unit capacity per heat recovery unit branch
pipe is 54,000 Btu/h.
Y-branch
Pipe
Indoor
Unit
12,000 Btu/h
12,000 Btu/h
12,000 Btu/h
Y-branch
Pipe
Indoor
Unit
Pipe installation from outdoor units to heat recovery units
: Three (3) pipes (Low-pressure vapor pipe, High-pressure vapor pipe, Liquid pipe)
Pipe installation from heat recovery units to indoor units
: Two (2) pipes (Vapor pipe, Liquid pipe)
Heat
Recovery
Unit
Outdoor
Unit
Low-pressure vapor pipe
High-pressure vapor pipe
Liquid pipe
Vapor pipe
Liquid pipe
Indoor
Unit

