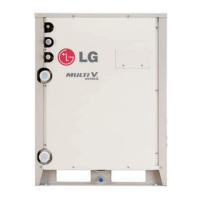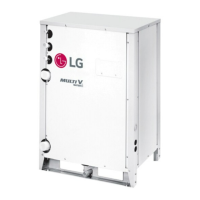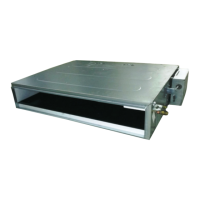ENGLISH
Installation Manual 29
Refrigerant piping installation
◆ Y branch method
Refrigerant piping system
1 Outdoor Units
Example : 5 Indoor Units connected
: Outdoor Unit
: 1st branch (Y branch)
: Indoor Units
Piping length from outdoor branch to outdoor unit ≤10m, equivalent length:max 13m
(for 18HP or more)
Additional Application
To satisfy below condition to make 40 m ~ 90 m of pipe length after first branch.
1) Diameter of pipes between first branch and the last branch should be increased by one step,
except pipe diameter B,C,D is same as Diameter A
Ø6.35 → Ø 9.52 → Ø 12.7 → Ø 15.88 → Ø 19.05 → Ø 22.2 → Ø 25.4*, Ø 28.58 → Ø 31.8*, Ø 34.9 → Ø
38.1*
* : It is not necessary to size up.
2) While calculating whole refrigerant pipe length, pipe B,C,D length should be calculated twice.
A+Bx2+Cx2+Dx2+a+b+c+d+e ≤ 1,000 m
3) Length of pipe from each indoor unit to the closest branch (a,b,c,d,e) ≤ 40 m
4) [Length of pipe from outdoor unit to the farthest indoor unit 5 (A+B+C+D+e)]
- [Length of pipe outdoor unit to the closest indoor unit 1 (A+a)] ≤ 40 m
2 Outdoor Units
Example : 5 Indoor Units connected
: Outdoor Unit
: 1st branch (Y branch)
: Indoor Units
: Downward Indoor Unit
: Connection branch pipe
between Outdoor units:
ARCNN20
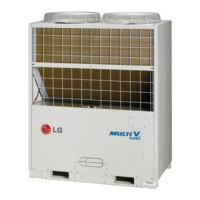
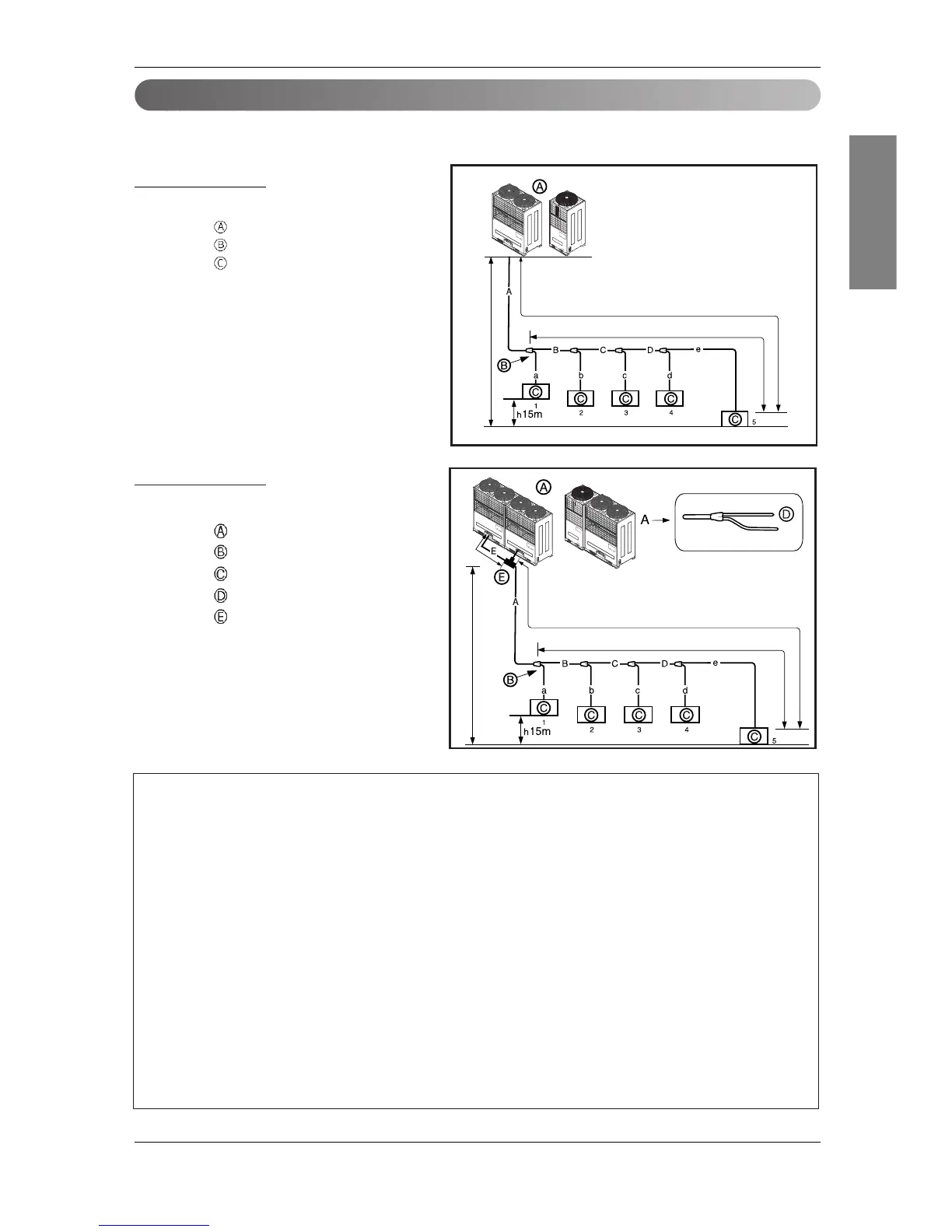