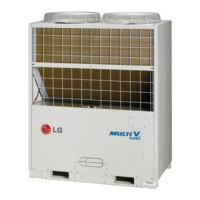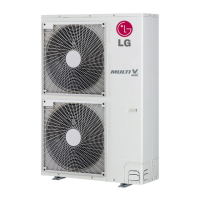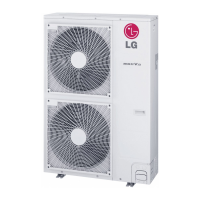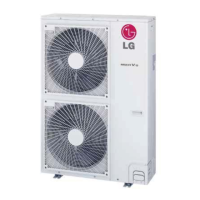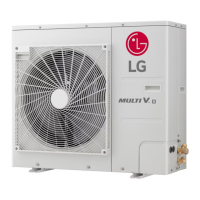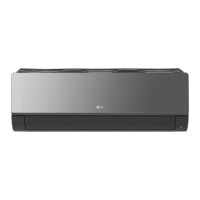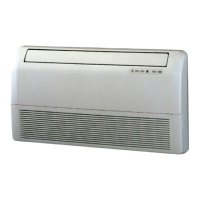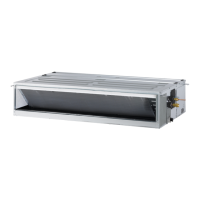10
ENGLISH
WARNING
• Pipe length after header branching (a~f)
• It is recommended that difference in length of the pipes connected to
the Indoor Units is minimized. Performance difference between Indoor
Units may occur.
!
Header Method
Example : 6 Indoor Units
connected
Ⓐ : Outdoor Unit
Ⓑ : Header
Ⓒ : Indoor Units
Ⓓ : Sealed piping
Total pipe length = A+a+b+c+d+e+f ≤ 145 m (475.7 ft)
* : Assume equivalent pipe length of Y branch to be 0.5 m (1.6 ft), that
of header to be 1 m (3.3 ft), calculation purpose
L
Longest pipe length Equivalent pipe length
A+f ≤ 70 m (230 ft) A+f ≤ 90 m (295.2 ft)
l
Longest pipe length after 1st branch
f ≤ 40 m (131 ft)
H
Difference in height(Outside Unit ÷ Indoor Unit)
H ≤ 30 m (98.4 ft)
h
Difference in height (Indoor Unit ÷ Indoor Unit)
h ≤ 15 m (49 ft)
40 m (131 ft)
h 15 m (49 ft)
L70 m (230 ft)
H 30 m (98.4 ft)
Branch pipe can not be used after header
WARNING
• It is recommended that difference of piping length for pipes connected
to the Indoor Unit is minimized. Performance difference between In-
door Units may occur.
!
Combination of Y branch/header method
Example : 5 Indoor Units
connected
Ⓐ : Outdoor Unit
Ⓑ : 1st branch (Y branch)
Ⓒ : Y branch
Ⓓ : Indoor Unit
Ⓔ : Header
Ⓕ : Sealed piping
Total pipe length = A+B+C+a+b+c+d+e ≤ 145 m (475.7 ft)
* : Assume equivalent pipe length of Y branch to be 0.5 m (1.6 ft), that
of header to be 1 m (3.3 ft), calculation purpose.
L
Longest pipe length Equivalent pipe length
A+B+b ≤ 70 m (230 ft) A+B+b ≤ 90 m (295.2 ft)
l
Longest pipe length after 1st branch
B+b ≤ 40 m (131 ft)
H
Difference in height(Outside Unit ÷ Indoor Unit)
H ≤ 30 m (98.4 ft)
h
Difference in height (Indoor Unit ÷ Indoor Unit)
h ≤ 15 m (49 ft)
40 m (131 ft)
h 15 m (49 ft)
L70 m (230 ft)
H 30 m (98.4 ft)
Branch pipe can not be used after header
Refrigerant pipe diameter from branch to branch (B,C)
Downward Indoor Unit total
capacity [kW(Btu/h)]
Liquid pipe
[mm(inch)]
Gas pipe
[mm(inch)]
≤5.6 (19,100)
Ø6.35 (1/4) Ø12.7 (1/2)
<16 (54,600) Ø9.52 (3/8) Ø15.88 (5/8)
≤22.4 (76,400)
Ø9.52 (3/8) Ø19.05 (3/4)
CAUTION
• It is recommended that indoor unit is installed at lower position
than the header.
!
CAUTION
• If a negative result is obtained from the calculation, no refrigerant
needs to be added.
!
The Amount of Refrigerant
The calculation of the additional charge should take account of the
length of pipe.
=
+
+
+
+
+
+=
+
x 0.354 kg/m(0.237 lbs/ft)
x 0.266 kg/m(0.178 lbs/ft)
x 0.173 kg/m(0.116 lbs/ft)
x 0.118 kg/m(0.079 lbs/ft)
x 0.061 kg/m(0.041 lbs/ft)
x 0.022 kg/m(0.015 lbs/ft)
A
A B
B
Total amount(kg(lbs))
Product Charge (kg(lbs))
Additional charge (kg(lbs))
CF(kg(lbs))
(Correction Factor)
Total liquid pipe (m(ft)): Ø22.2 mm (7/8 inch)
Total liquid pipe (m(ft)): Ø19.05 mm (3/4 inch)
Total liquid pipe (m(ft)): Ø15.88 mm (5/8 inch)
Total liquid pipe (m(ft)): Ø12.7 mm (1/2 inch)
Total liquid pipe (m(ft)): Ø9.52 mm (3/8 inch)
Total liquid pipe (m(ft)): Ø6.35 mm (1/4 inch)
B B B
BB
A
B
C
X
b
a
c d
34 5
21
e
Outdoor Unit
Indoor Unit
A : ø9.52(3/8), 40 m (131 ft)
B : ø9.52(3/8), 20 m (66 ft)
C : ø9.52(3/8), 20 m (66 ft)
Ex
a : ø6.35(1/4), 10 m (33 ft)
b : ø6.35(1/4), 10 m (33 ft)
c : ø6.35(1/4), 10 m (33 ft)
d : ø6.35(1/4), 10 m (33 ft)
e : ø6.35(1/4), 10 m (33 ft)
Additional Charge
= A x 0.061(0.041) + B x 0.061(0.041) + C x 0.061(0.041) + (a+b+c+d+e)
x 0.022(0.015) + CF
= 40 x 0.061(0.041) + 20 x 0.061(0.041) + 20 x 0.061(0.041) + (10 x 5) x
0.022(0.015) - 0 (CF)
= 5.98(kg)
Attach the additional refrigerant table of IDU

