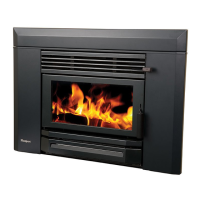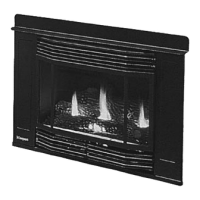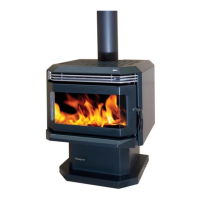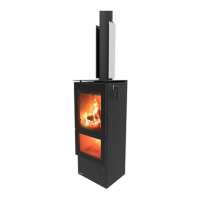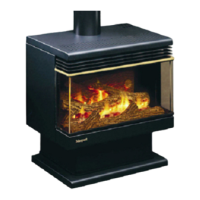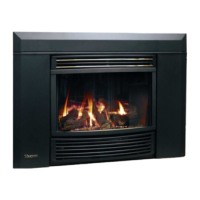Masport P36-3 Gas Inbuilt 3
TABLE OF CONTENTS
Operating Instructions
Operating Instructions ...............................................27
Lighting Procedure ....................................................27
Shutdown Procedure .................................................27
First Fire ...................................................................27
Normal Operating Sounds of
Gas Appliances ..................................................27
Lighting Plate Instructions .........................................28
Maintenance
Maintenance Instructions ..........................................28
General Flue Maintenance ........................................28
Gold-Plated or Brass Louvres ....................................29
Gold Plated or Brass Trim .........................................29
Log Replacement ......................................................29
Firebox Paint.............................................................29
Glass Gasket............................................................29
Door Glass ................................................................ 29
Flush Glass ........................................................29
Bay Glass ..........................................................29
Removing Valve .........................................................30
Installing Valve ..........................................................30
Parts List
Replacement/Spare Parts List...................................31
Warranty
Warranty ...................................................................39
Safety Label
Safety Label ............................................................... 4
Installation
Important Message .................................................... 5
Before You Start ........................................................ 5
General Safety Information ......................................... 5
Installation Checklist .................................................. 5
Locating Your Gas Fire .............................................. 6
Manufactured Home Additional Requirements ............ 6
Clearances ................................................................. 6
Mantel Clearances ..................................................... 7
Mantel Leg Clearances............................................... 8
Framing and Finishing ................................................ 8
Unit Assembly Prior to Installation
Top Standoff Assembly ........................................ 9
Top Facing Support & Side Nailing Strip
Assembly...................................................... 9
Flueing Introduction .................................................... 9
Exterior Flue Termination Locations ..........................10
Direct Flue System (Flex) .........................................11
Flueing - Horizontal Terminations ..............................12
Co Axial Flue System ...............................................13
Vertical Terminations ................................................14
Horizontal Installations ..............................................16
Vertical Termination ..................................................17
System Data .............................................................18
Gas Line Installation..................................................18
Aeration Adjustment..................................................18
Pilot Adjustment .......................................................18
Pressure Testing .......................................................18
S.I.T. Valve Description .............................................19
Optional Brick Panels ...............................................19
Log Set Installation ...................................................19
Flush Door - Standard ...............................................21
Optional Flush Trim ...................................................21
Louvres - Flush ..........................................................21
Optional Bay Door .....................................................22
Optional Bay Trim .....................................................22
Louvres - Bay ...........................................................22
Hampton Cast Faceplate (optional) ...........................23
Hampton Cast Grills (optional)...................................24
Remote Control (optional) ..........................................25
Wall Thermostat (optional) ........................................25
Wiring Diagram .........................................................26
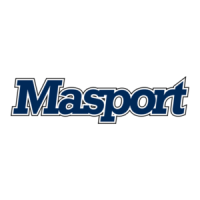
