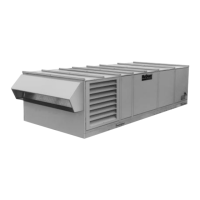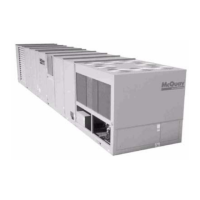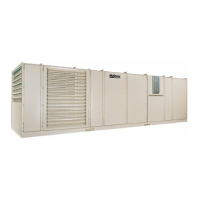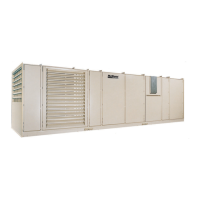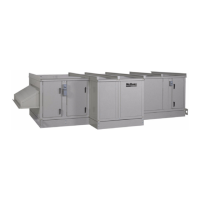18 McQuay IM 987
Mechanical Installation
Figure 18: RAH Roof Curb Assembly Instructions
Figure 19: Roofing Detail “B”
D
Return
Air
F
B
F
E
"X"
Inside
87.00"
(2210 mm)
Inside
90.00"
(2286 mm)
94.75"
(2407 mm)
A
B
E
8.75"
(222mm)
D
See Detail "A"
70.75"
(1797 mm)
C
G
G
C
H
H
A
"Y"
Inside
81.00"
(2057 mm)
Inside
8.75"
(222 mm)
3.50"
(90 mm)
7.50"
(191 mm)
2.00"
(51 mm)
Supply
Air
3.50"
(90mm)
Equal Length
Side Supports
L
Using remaining side supports
in this area, align lengths on
opposite sides of assembly
and install a cross support
"D" at each side.
D
M
L
M
Detail A
RAH unit
Dimensions
X Y
in mm in mm
047C
38 965 28 711
077C with flat cooling coil and /or 44"
SWSI plenum supply fan
62
157
5
38 965
077C with staggered or no cooling coil,
and/or 49" SWSI plenum supply fan
62
157
5
46 1168
Main unit
curb
Unit base
Curb gasketing
2 × 4 nailer strip
Galvanized
curb
Cant strip
(not furnished)
Roffing material
(not furnished)
Rigid insulation
(not furnished)Counterflashing
(not furnished)
Flashing (not furnished)
