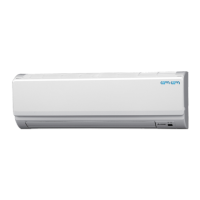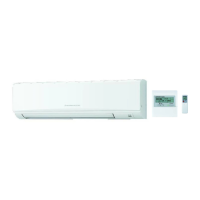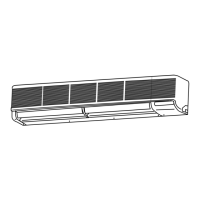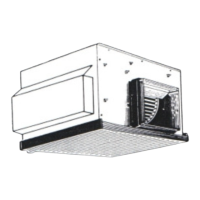9-1/4
1-25/32
9-1/4
1-25/32
9-1/4 9-1/4
1-25/32
1/2
13-3/8
7-3/4
1-21/32
2-9/32
Top
Front
Right side
Left side
55-1/8
42-15/16
Air intake
9-1/4
C
Knock out hole for right piping
Refrigerant pipe. Drain pipe
Knock out hole for
left piping
Drain hose for
left-hand side piping
Drain hose
Bottom
Auto vane
(Gas pipe)
Drain hose
Bolt
Gas pipe
19/32
Terminal block for power supply
Terminal block for control
(Liquid pipe)
Liquid pipe 3/8F
Gas pipe 5/8F
Liquid pipe
A
1-3/16
1-15/32
1-17/32
3-27/32 2-9/16
2-29/32
5/32
3-15/16
1-17/32
1-3/16
1-15/32
2-29/32
5/32
1-5/32
11-1/32
1-3/16
7-1/4
1-3/16
3-5/32
1-3/18
2-3/8
13/32
1-17/32
1-15/32
2-9/16
3-15/16
A
B
C
Knock out hole for piping
31/32
43-11/16
7-7/32
9-7/16
B
44-3/32
21-23/32
4-23/32
2-5/32
4-1/32
4-3/8
Air outlet
21-23/32
Air outlet
Change vane (manual)
Under panel
Removable at left-hand
side piping
Knock out hole for under-piping
Refrigerant pipe. Drain pipe
Rear piping opening
Range for left rear piping opening
12-{1/4 Hole for
tapping screw
66-{1/4 hole for
tapping screw
Wall fixture
Unit center
32-{15/32
hole for bolt
23/32
3-19/32
35-7/16
38-31/32
17-29/32
11-7/32
9-21/32
3/4
9-7/16 11-1/32 12-3/8
24
Drainage range
on left-hand side
Drainage range
on right-hand side
10x3-19/32=(35-13/16)
7-3/32
8-27/32
23/32
3-17/32
2-15/32
5.1. Indoor Unit

