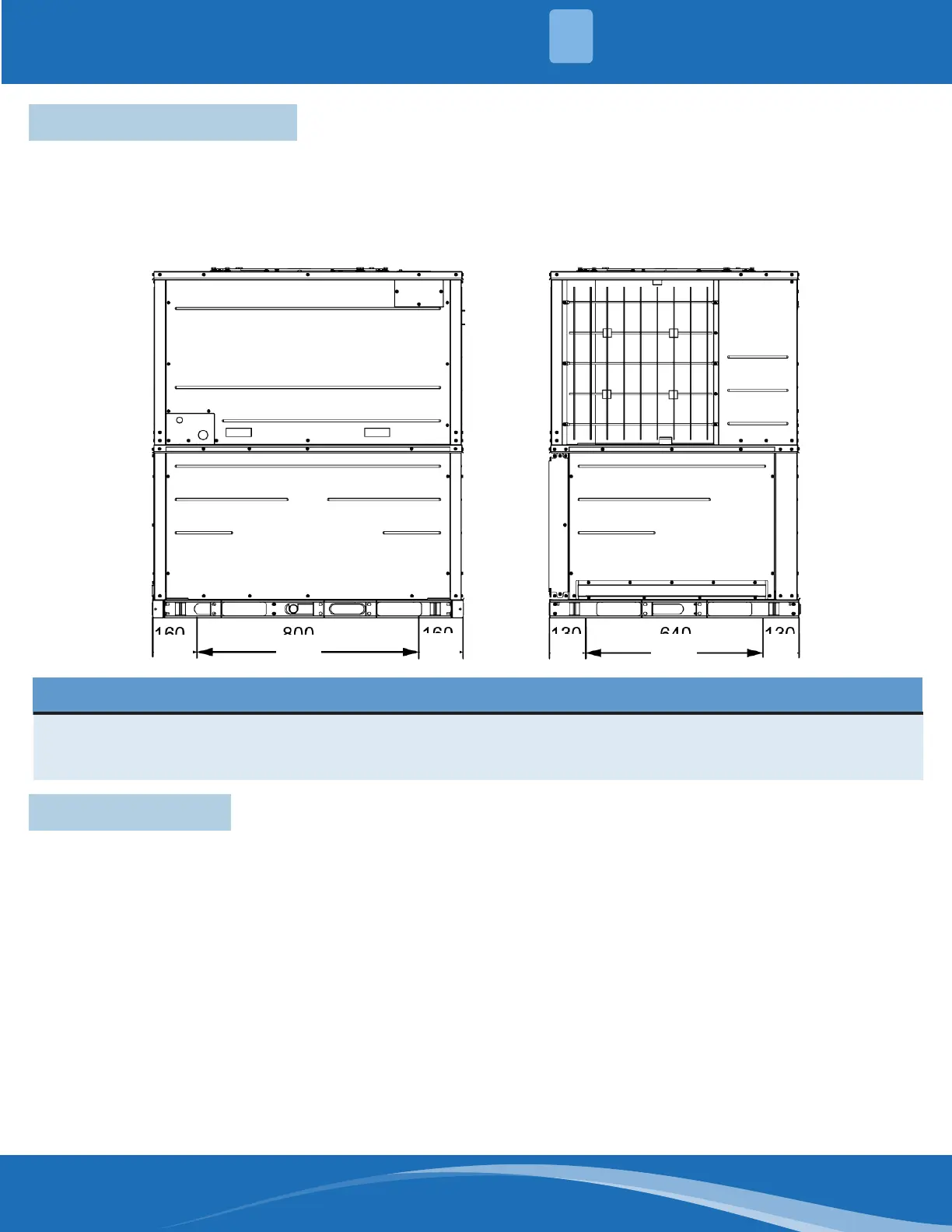mrcool.com 22
22
UNIT INSTALLATION
3
3.3 Installation Pedestal
The unit must be placed on a rigid, horizontal pedestal. It is advised to utilize a concrete pedestal.
The height dimension of the pedestal must be larger than the needed drainpipe length. The unit must be bolted
to the pedestal. Ensure the pedestal's location can support the weight of the unit. If not, the unit can overturn,
lean, or fall of during extreme circumstances (earthquake, etc.).
MDPH180244 / MDPH180364
6.3in
160mm
31.5in
800mm
6.3in
160mm
25.2in
640mm
NOTE
1. The diagram may be dierent from the actual model. The diagram for a pedestal made of concrete.
2. The height dimension of the pedestal must be enough to install the drainpipe. (Refer to Drainage Piping
section of this manual.)
5.1in
130mm
5.1in
130mm
3.4 Ductwork
Air duct design and installation must conform with local engineering requirements and should be constructed
with minimal restrictions and maintain suitable air velocity.
The air supply duct and air intake duct must be thermally insulated to avoid thermal leakage and condensation.
They should also be attached to the prefabricated boards of the ceiling with iron supports. The joints of the
ducts must be sealed with glue to avoid leakage.
The edge of the air intake duct must be at least 5.9in (150mm) away from the wall.
Noise control and shock absorption should be considered when designing and installing air ducts. Additionally,
the noise source and air intake should not be in an area where people are regularly present.
Do not terminate the air duct in an area that can introduce toxic or objectionable fumes/odors into the
ductwork.
A return air lter must be included in each installation. This ltering may be performed at the unit or externally
such as a return air lter grille.
Consider the building's condition and convenience of maintenance when selecting an installation method.

