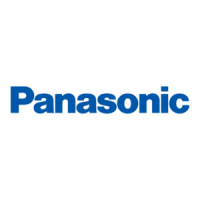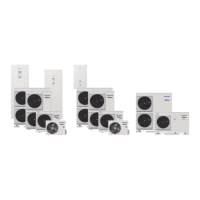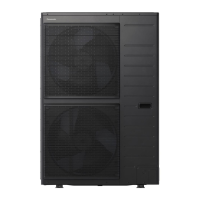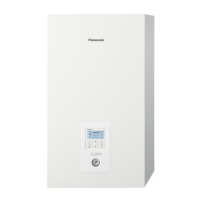
Do you have a question about the Panasonic Aquarea WH-ADC0309J3E5C and is the answer not in the manual?
Covers crucial safety precautions related to electrical hazards and refrigerant handling.
Details safety measures to prevent damage to the devices from incorrect refrigerants or environmental factors.
Provides detailed technical specifications for mono-bloc systems.
Explains the operation, functions, and installation of the remote controller.
Lists models compatible with J and H generation remote controllers.
Details the buttons, display, and basic functions of the remote controller.
Provides an overview of external interfaces valid for J and H generation models.
Covers essential steps and considerations for planning the heat pump system installation.
Details criteria for determining design conditions and heat load for system planning.
Explains how to determine design outside temperature and calculate building heat load.
Provides methods for estimating domestic hot water demand based on comfort levels.
Defines operating modes and explains how to determine the bivalence point for system planning.
Illustrates a practical example of calculating the total heating capacity needed for a building.
Outlines general criteria and considerations for heat pump system installation.
Provides guidelines for the proper installation of bi-bloc heat pump systems.
Specifies the required conditions for installing outdoor units, including location and environment.
Details the minimum clearance distances required around outdoor units for proper airflow.
Explains methods for securely mounting outdoor units on foundations or floor plates.
Outlines the necessary conditions for the installation room of indoor units.
Specifies floor area requirements based on refrigerant charge for R32 models due to safety standards.
Details the process to check if the combined floor area meets minimum requirements for refrigerant safety.
Explains how to determine required venting opening areas for natural ventilation based on refrigerant charge.
Specifies the required conditions for installing indoor units like hydrokits and All in One units.
Details the minimum clearance distances for indoor units for proper installation and access.
Provides guidelines for the proper installation of mono-bloc heat pump systems.
Specifies the required conditions for installing mono-bloc units, including location and environment.
Details the minimum clearance distances required around mono-bloc units for proper airflow.
Explains methods for securely mounting mono-bloc units on foundations or floor plates.
Covers the hydraulic integration, pump selection, and system volume considerations.
Explains how to integrate the water circulation system and achieve hydraulic separation.
Covers the electrical connections required for heat pump installation.
Provides critical safety warnings and requirements for electrical connections to the power source.
Details requirements for proper insulation stripping, terminal insertion, and cable gap.
Explains how to connect the power cord to the indoor unit and mono-bloc unit.
Provides step-by-step instructions for connecting the power cord to the indoor unit.
Details how to connect the cable between the indoor and outdoor units for bi-bloc systems.
Provides step-by-step instructions for connecting the power cord to mono-bloc units.
Describes the installation and connection procedures for the remote controller.
Covers the commissioning process, including refrigerant circuit evacuation and system checks.
Details the procedure for evacuating the refrigerant circuit and performing a pressure test.
Explains the steps for filling and venting the water system, including hot water tanks and circuits.
Provides instructions for filling the hot water tank of All in One units.
Details the steps for filling and venting the heating or cooling circuit.
Outlines the checks required after installation to ensure the system is correctly set up.
Describes the procedure for performing a system test run to verify functionality.
Covers the final steps of system handover, customer instruction, and documentation.
Details the procedure for checking and maintaining the system's water pressure.
Details the procedure for testing the residual current circuit breaker for proper function.
Provides crucial steps for safely performing maintenance on the refrigerant circuit.
Provides access to advanced settings for installers, including PCB connectivity and zone setup.
Provides a list of common symptoms and their potential causes for troubleshooting.











