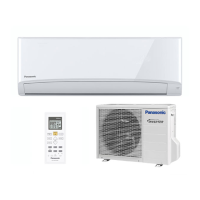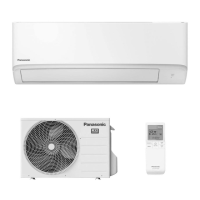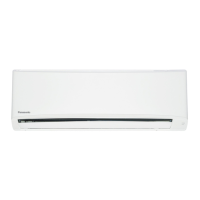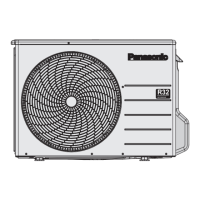78
12.5 Outdoor Unit
If an awning is built over the unit to prevent direct sunlight or rain, be careful that heat radiation from the
condenser is not obstructed.
There should not be any animal or plant which could be affected by hot air discharged.
Keep the spaces indicated by arrows from wall, ceiling, fence or other obstacles.
Do not place any obstacles which may cause a short circuit of the discharged air.
If piping length is over the [piping length for additional gas], additional refrigerant should be added as shown in
the table.
Table A
Model
Capacity
W (HP)
Piping size
Std.
Length (m)
Max
Elevation (m)
Min. Piping
Length (m)
Max. Piping
Length (m)
Additional
Refrigerant
(g/m)
Piping Length
for add. gas
(m)
Max.
Refrigerant
Charge (kg)
Indoor
A
min
(m
2
)
Gas Liquid
TZ20*** 3/4HP
9.52 mm
(3/8
")
6.35 mm
(1/4
")
5
15 3 15 10 7.5 0.60 Not applicable (*)
TZ25***,
RZ25***
1.0HP 15 3 15 10 7.5 0.69 Not applicable (*)
TZ35***,
RZ35***
1.5HP 15 3 15 10 7.5 0.75 Not applicable (*)
TZ42*** 1.75HP
12.7 mm
(1/2
")
15 3 15 10 7.5 0.87 Not applicable (*)
TZ50***,
RZ50***
2.0HP 15 3 20 15 10 1.22 Not applicable (*)
TZ60*** 2.25HP 15 3 30 15 10 1.52 Not applicable (*)
TZ71*** 2.5HP
15.88 mm
(5/8
")
20 3 30 25 10 1.85 4.46
(*) Systems with total refrigerant charge, m
c
, lower than 1.84 kg are not subjected to any room area requirements.
Example: For TZ20***
If the unit is installed at 10 m distance, the quantity of additional refrigerant should be 25 g .... (10-7.5) m x 10 g/m =
25 g.
A
min
= (m
c
/ (2.5 × (LFL)
(5/4)
× h
0
))
2
** not less than safety factor margin
A
min
= Required minimum room area, in m
2
m
= Refrigerant charge in appliance, in kg
LFL
= Lower flammability limit (0.307 kg/m
)
h
0
= Installation height of the appliance (1.8 m for wall mounted)
SF
= Safety factor with a value of 0.75
** The required minimum room area, A
min
, shall also be governed by the safety factor margin formula below :
A
min
= m
c
/ (SF × LFL × h
0
)
The higher value shall be taken when determining the room area.
12.5.1 Outdoor Unit Installation Diagram
•
This illustration is for
explanation purposes only.
It is advisable to avoid more
than 2 blockage directions.
For better ventilation &
multiple-outdoor installation,
please consult authorized
dealer/specialist.
Installation parts you
should purchase (
)
Connection cable ( )
1/4" Liquid side piping (
)
Gas side piping (
)
Additional drain
hose (
)
100 mm
or more
300 mm
or more
1000 mm
or more
100 mm
or more
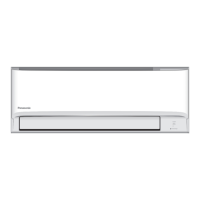
