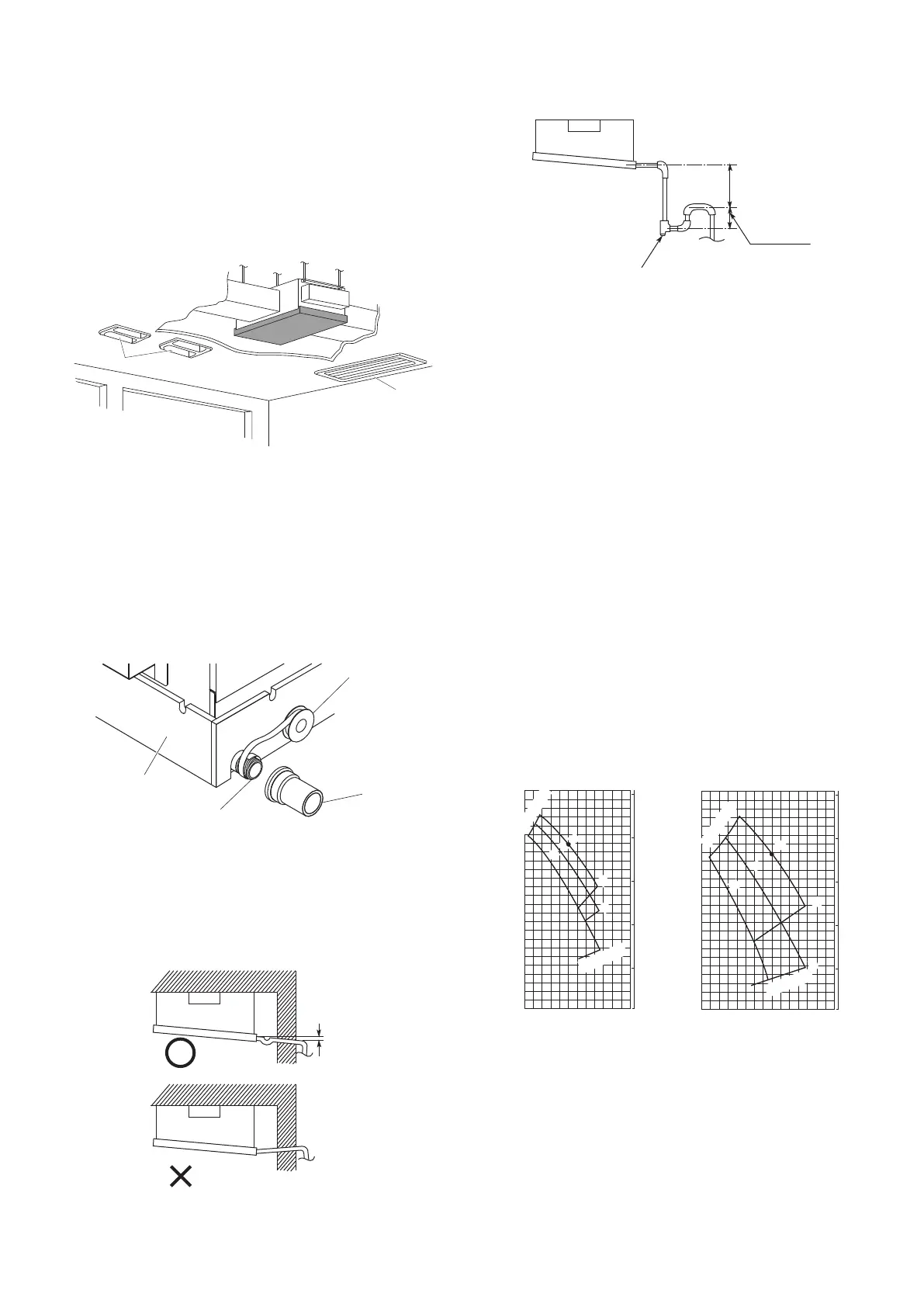30
●
Be sure to insulate both the gas tubing and liquid tubing.
In addition, wrap the supplied insulation material around
the tubing joints, and fasten in place with vinyl tape or other
means. Failure to insulate the tubing may result in water
leakage from condensation.
●
Plug all gaps at tube through-holes in the unit with insulation
or a similar substance to prevent air leakage.
●
When connecting an embedded ceiling type unit (like this
one) to a refrigerant system where individual operation is
possible, install 2 RAP valve kits (CZ-P160RVK2) in parallel.
(For details on connecting the RAP valve kit, refer to the
manual that came with the kit.)
Fig. 3-78
3-29. Installing the Drain Piping
(1) Prepare standard hard PVC pipe (O.D. 32 mm) for the
drain and use the supplied drain socket to prevent water
leaks. The PVC pipe must be purchased separately.
When doing this, apply adhesive for the PVC pipe at the
connection point.
(2) If connecting a drain joint (supplied) to the threaded drain
port, first wrap the drain port threads with sealing tape,
then connect the joint. (Fig. 3-79)
Fig. 3-79
(3) After connecting the drain pipe securely, wrap insulator
(field supply) around the pipe.
(4) Ensure the drain pipe has a downward gradient (1/100 or
more) and prepare traps as indicated in Fig. 3-80.
Fig. 3-80
(5) Also, in another part of the pipe arrangement, prepare
traps with an inspection plug to clean dust or debris that
may cause leaking of water. (Fig. 3-81)
Fig. 3-81
(6) After connecting the drain piping, slowly pour water into the
drain pan to check that the water drains smoothly.
3-30. Caution for Ducting Work
●
This unit has high static pressure (applicable external static
pressure Max. 167 to 216 Pa (17–22 mm Aq). In the case of
small pressure resistance (for instance, a short duct), install
a damper for adjusting air flow volume as air flow volume /
air flow noise increases.
●
If the air conditioner is to be installed in a room such as
an office or meeting room which needs a low sound level,
provide a supply and return noise absorption chamber with
an acoustic liner.
●
Include an air filter (field supply) at the return duct.
Indoor Fan Performance
How to Read the Diagram
The vertical axis is the External Static Pressure (Pa) while
the horizontal axis represents the Air Flow (m
3
/minute). The
characteristic curve for the “H,” “Med,” and “Lo” fan speed
control.
The nameplate values are shown based on the “H” air flow.
Therefore in the case of 73 Type, the flow is 23 m
3
/minute,
while the External Static Pressure is 190 Pa at “H” position. If
the external static pressure is too great (due to long extension
of duct, for example), the air flow volume may drop too low at
each air outlet.
H
H
M
M
L
20
0
5
10
15
20
25
25 30
(P a)
50
0
100
150
200
250
(mmAq)
H
H
M
M
L
25 30 35
0
5
10
15
20
25
(P a)
50
0
100
150
200
250
(mmAq)
Drain pan
Sealing tape
Drain opening
(25A male screw)
Drain joint
(supplied)
Min. 1/100
Downward gradient
Good
Not good
Inspection plug
Min. 50 mm
Min.
100 mm
73 Type
Air Flow (m
3
/minute)
External Static Pressure
Limit line
Limit line
106 Type
Air Flow (m
3
/minute)
External Static Pressure
Limit line
Limit line
Air-outlet grille
Air-intake grille
Panaindoor336013Eng.indb30Panaindoor336013Eng.indb30 2012/03/2121:07:132012/03/2121:07:13

