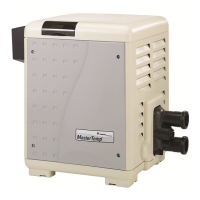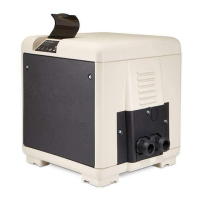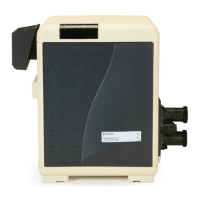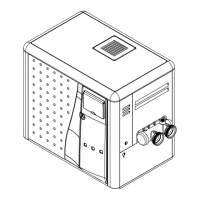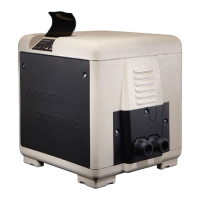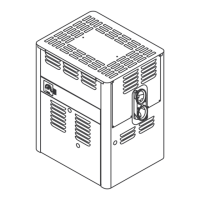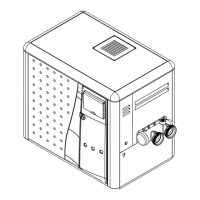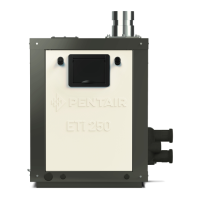MASTERTEMP
™
Pool and Spa Heater Installation and User’s Guide P/N 475106 Rev. A 2/2014
22 | Section
8. Vent Termination – Horizontal (Continued)
Allow at least 1 M (3 ft) vertical clearance over vent
termination when terminating under an overhang or deck.
Avoid corners or alcoves where snow or wind could have
an effect. Exhaust may affect shrubbery and some
building materials. Keep shrubbery away from
termination. To prevent staining or deterioration, sealing
or shielding exposed surfaces may be required.
3" (7.6 cm) Min.,
12" (30.5 cm) Max.
Clearance
Condensate
drain w/Trap
Condensate
Tee
Support
weight
of pipe
Approved
Terminal
Metal Special
Gas Vent
requires
Appliance
Adapter
Metal
Vent
Body
Slope at least
1/4" per foot
(2 cm per Meter)
down towards
condensate drain
(Optional)
Figure 26.
HORIZONTAL OR VERTICAL VENTING FLEXIBLE DUCT (FLEX-VENT)
(See Figures 24, 25, 26 & 27)
NOTE: THE ALLOWABLE VENT RUNS FOR EACH VENT
PIPE DIAMETER ARE DIFFERENT AND CAN NOT BE
EXCEEDED.
It is recommended that vent runs over 5.4 m (18 ft) may need to be
insulated to reduce condensation related problems and/or the use of
a condensate trap in the vent run close to the heater may be
necessary in certain installations such as cold climates. Horizontal
vents 1 m (3 feet) or less in length do not require a condensate tee.
The MasterTemp heater is suitable for through-the-wall venting. See
Table 8 for maximum permissible Flexible Vent lengths.
CAUTION
Do NOT combine exhaust vent pipes to a common exhaust vent in
multiple unit installations. Run separate vent pipes.
tneV-xelF).ni6(mm051
)latnoziroHrolacitreV(
*
°09fo.oN
dneB
s
nihtgneLmumixaM
)M(teeF
0).tf83(m6.11
1).tf62(m8
*
niro).tf1(M43.0sihtgneltnevmuminiM
,noitcurtsnis’rerutcafunamtnevhtiwecnadrocca
stnevlatnoziroH.sedoclanoitandnalacoldna
aeriuqertonodhtgnelnisselro)ni3(m1
ehtdrawotnwodepolstsumtub,eetetasnednoc
wollaot).tf/ni4/1(retemehtotmc2tateltuo
.niardotetasnednoc
sa)ni33.4(mm011ebotmuminimsuidaR**
.91erugiFninwohs
Table 8.
Flexible Vent
Section
Figure 27.
110 mm (4.33 in)
Radius Minimum
MINIMUM FLEX BEND RADIUS
NOTE: After installation, installer must check for correct and safe operation of the heater.
2. Installation
WARNING!
Fire Hazard. Do not run the heater vent into a common vent with any other appliance. Do not run the Special Gas Vent
into, through, or within any active vent such as a factory built or masonry chimney.
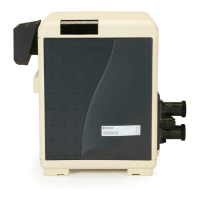
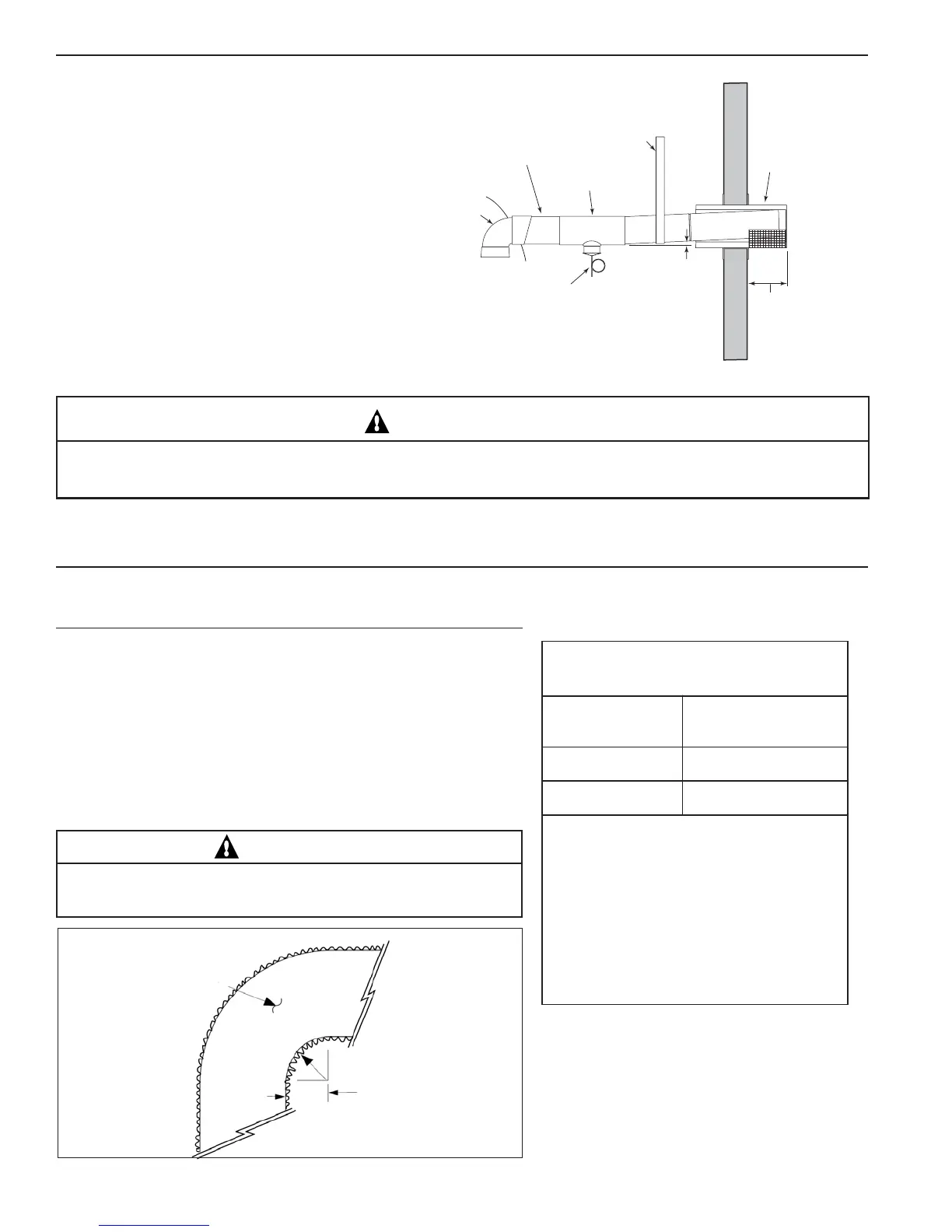