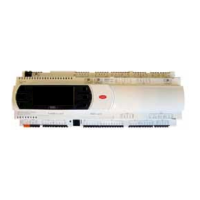Form I-MAPSIII&IV, P/N 222917R9, Page 75
Index
A
Accessories 4
Actuator and Ball Valve in Modulating Gas
Control Option AG70 58
Air Balance 69
Airow 46
APPENDIX 71
Approval 4
B
Bearings 41
Belts 39
Blower Motor 43
Blower Pulley 40
Blower Speed 39
Building CO2 Sensor 55
Building Static Pressure Sensor 54
Bushing 40, 41
C
California Warning Label 4
Cautions and Warnings 2
Systems Checklist 64
Clearances 6
Combustion Air Proving Switch 62
Compressor Modulation 44
Compressor Protection 44
Compressors 44
Compressor Staging 44
Condensate Drain 38
Condenser Fan 44
Condenser Fan Control 44
Contact 76
Wall-Mounted Control Module 52
Controls 45
Control Wiring 43
Corner Detail 12, 15
Crankcase Heaters 44, 65
Cross-Reference by Model/Size and Cabinet
Size A, 71
Cross Section View of Curb Cap Base 10
Curb Cap Base 10
Curb Detail 12, 15
Curb Heater Section, Model JHUP 250 23
D
Damper Control Options 54
Damper Controls 53
Damper Linkage 54
Deep Modulation Systems 60
Digital Control Wiring 43
Dimensions 6
Optional Power Exhaust Dimensions 31
Dimensions and Airow - Options CJ49 and
CJ50 for MAP
®
S Cabinet A, B, and C
without an Energy Recovery Module 19
Dimensions - Downow Roof Curb Option
CJ31 13
Dimensions - MAPS
®
III Cabinet D, Option CJ3
Roof Curb 27
Dimensions of an Optional Duct Furnace Curb
Section 23
Dimensions of Option CJ34 for a MAPS
®
unit
with Option ER1 15
Dimensions - Options CJ54 and CJ53 for
MAPS
®
system with Energy Recovery
Module 22
Dirty Filter Switch 49, 52
Discharge Air Sensor 46
Discharge Air Temperature Sensor Probe 46
Disconnect Wiring Connections 42
D Cabinet doors 8
Drives 39
DSI Integrated Control Module 62
Duct Connections 37
Duct Furnace Curb Heater Operation 25
Duct Furnace Installation 24
E
Electrical 41
Electric Heat Capacity 63, 64
Electric Heaters Sequence of Operation 64
Electric Heat Module - Models RECB & REDB
63
Energy Recovery Module (Option ER1) 30
Exhaust Fan 69
Exhaust Hood on MAPS
®
III Cabinets A, B, and
C 31
F
Fan 49
Filters 37
Firestat 52
G
Gas Connection 56
Gas Control Option AG70 58
Gas Heat Module 55, 56
Gas Piping and Pressures 55, 56
Gas Pressure Safety Switches, Option BP4
60
Gas Train in A Cabinet 57
Gas Train in B Cabinet 57
Gas Train in C Cabinet 57
General Information 3
H
Hand-Held Control Module, Option RB4 52
Hazard Intensity Levels 2
High Altitude Operation 60
Cabinet D Door Hinges / Handles 8
Inlet Air Hood for MAPS
®
III A, B, and C
Cabinets 32
Inlet Air Hood for MAPS
®
III "D" Cabinet 34
Hot Gas Bypass Valve 45
Room Humidity Sensor, Option DT7 52
I
Ignition System for "D" Cabinet 61
Ignition System for A, B, and C Cabinets 60
Inlet Air Congurations 53
Installation Codes 4
L
Lifting 28
Limit Control 63
Location 4
M
Manifold Pressure 58
Massachusetts Requirements 4
Measuring High Fire Manifold Pressure 58
Modulating Reheat 45
Mounting 9
Mounting on a Roof Curb 10
Mounting on a Roof With Cross Supports 10
N
Neutral Air Control System (Option D15) 51
O
Option CJ3 Roof Curb 25
Option CJ31 11
Option CJ34 14
Option Identication 73
Options CJ49 and CJ50 16
Options CJ54 and CJ53 19
Outside Air Hoods 32
P
Pressure/Temperature Chart 72
R
Rating Plate 5
Receiving 4
Reheat 3
Return Air Humidity Sensor 48
Rigging 28
Downow Roof Curbs for MAPS
®
III Cabinets
A, B, and C 11
Roof Curb for MAPS
®
A, B, and C Cabinet
with Vertical (Down) Airow WITH an
Optional Energy Recovery Module 14
Roof Curbs for Horizontal Airow (Options
CJ49 and CJ50) 16
Roof Curbs for Horizontal Airow (Options
CJ54 and CJ53) for MAPS
®
Cabinet A, B,
and C WITH an Energy Recovery Module
19
Roof Curbs for MAPS
®
III Models RCB, RDB,
RDCB, RDDB, RECB, REDB - Cabinet D
25, 26, 28
Adjusting RPM 40
S
SCR Controller 64
Building Static Pressure Sensor 48, 50
CO2 Sensor 48
Determine the location and orientation of the
sensor 46
Duct Static Pressure Sensor 50
Sensor Locations 46
Optional Unit Monitoring Sensors 47
Sensors for Optional Variable Frequency
Drive 50
Sequence of Gas Heat Operation 67
Setting the Supply and Exhaust Fans 68
Space Temperature Control System (Option
D16) 51
Storage 6
Subcooling 66
Superheat 67
Supply Fan 69
Supply Lines 56
Supply Pressures 56
Supply Wiring 41
T
Wall Mounted Temperature Sensor 52
V
Dual Single-Stage, Operating Valve 59
Variable Frequency Drive 41
Vent Cover 55
Venting and Combustion Air 62
Voltage Imbalance 42
Voltage Supply 42
W
Wall-Mounted Control Module 52
Warnings 3
Warranty 3
Weights 9
Wiring Connections for Optional Curb Duct
Furnace 24
Wiring Diagram 43

