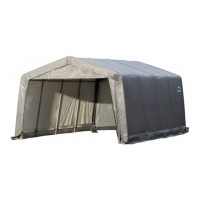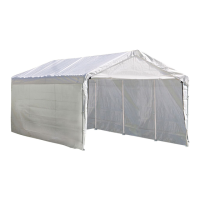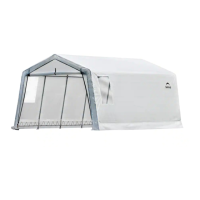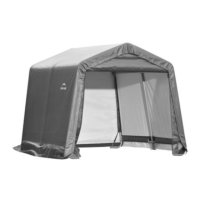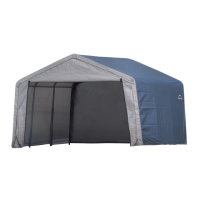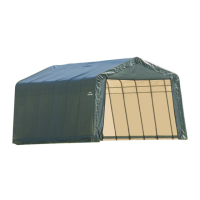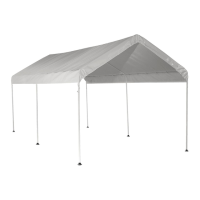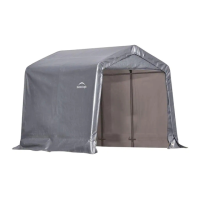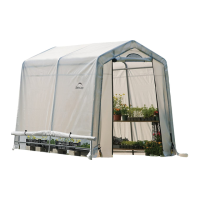05-201113-0EPage 6
7. DOOR AND SOLID END PANEL INSTALLATION
A. Hold end panel at the top center with white inner surface facing inside of the shelter. Wrap the edges of the
fabric panel around the end rib and pass the rails through the pre made slits in the fabric.
B. Disconnect top rail from the end rib. The top cross rail should pass through the slit in the fabric, and be
inbetween the webbing and rib frame. Cut slit as needed to get cover tight.
Repeat Step B for side cross rails and wind braces.
C. At the bottom, where the webbing exits the pocket on each side of end panel, pull webbing to remove the
slack. Be careful not to pull the webbing through the other side of the webbing pocket.
D. Insert the “S”- Hook on ratchet into hole on the leg bend. Insert the webbing into the spindle of the ratchet
and pull tight. Wind the ratchet so that the webbing overlaps itself.
Position the end panel so that it is centered on the building before fully tightening the end panel.
E. Tighten ratchets, alternating from one side to the other, until the end panel is tight.
Zipper Door Panels: Zippers must be closed when tightening end panel.
Thread Webbing Into Ratchet
SIDE CROSS
RAILS
WEBBING
ZIPPERS
TOP CROSS
RAIL
WRAP END
PANEL EDGES
TO INSIDE OF
FRAME
WRAP END PANEL EDGES TO INSIDE OF FRAME
INSIDE vIEW OF END RIB SIDE vIEW OF END RIB
WIND
BRACE
Webbing and Ratchets Securing End Panel
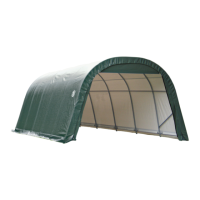
