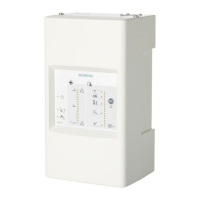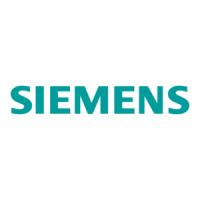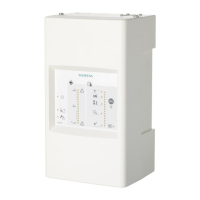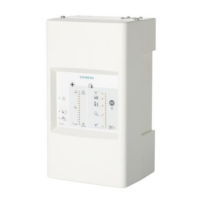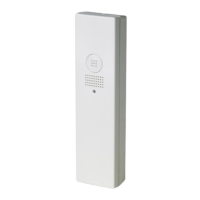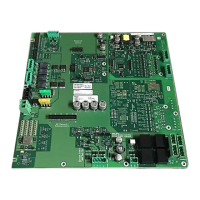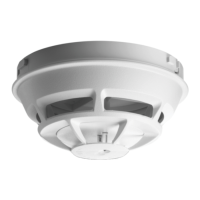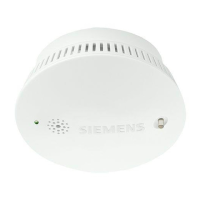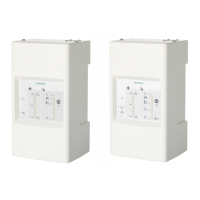A6V11783979_en--_a 3 | 48
Table of contents
1 About this document ............................................................................. 5
1.1 Technical terms ........................................................................................ 6
1.2 Applicable documents .............................................................................. 7
1.3 Revision history ........................................................................................ 7
2 Safety....................................................................................................... 8
2.1 Safety notes ............................................................................................. 8
2.2 Safety regulations for the method of operation ........................................ 9
2.3 Standards and directives complied with ................................................... 10
2.4 Release Notes.......................................................................................... 11
3 System description ................................................................................ 12
3.1 Air aspiration ............................................................................................ 16
3.1.1 Mounting on the ceiling .............................................................. 17
3.1.2 Mounting in a false floor or a duct.............................................. 17
3.1.3 Air via capillary tubes ................................................................. 18
3.1.4 Primary and secondary air intake .............................................. 19
3.1.5 Equipment.................................................................................. 19
3.2 Water trap in the pipe system................................................................... 20
3.3 ASD filter box in the pipe system ............................................................. 22
3.4 Pipe system components ......................................................................... 22
3.4.1 Pipes and pipe connections ....................................................... 23
3.4.2 Branches and bends .................................................................. 23
3.4.3 End caps .................................................................................... 24
3.4.4 Label for aspirating holes........................................................... 24
3.4.5 Fastenings ................................................................................. 24
3.4.6 Tools .......................................................................................... 24
3.4.7 Adhesive .................................................................................... 24
3.4.8 Blowing-out unit ......................................................................... 25
3.4.9 ASD filter box ............................................................................. 25
4 Planning .................................................................................................. 26
4.1 Site survey................................................................................................ 27
4.2 Calculating the pipe system ..................................................................... 27
4.3 Designing the pipe system ....................................................................... 28
4.4 Planning the pipe system ......................................................................... 28
4.5 Applying standards................................................................................... 29
4.6 Monitoring area grid ................................................................................. 30
4.7 Pipe system topology ............................................................................... 31
4.8 Pipe system.............................................................................................. 31
4.9 Limits to planning ..................................................................................... 34
4.10 Determining the sensitivity ....................................................................... 35
4.11 Linear deformation in the pipe system ..................................................... 36
4.12 Pipes on the ceiling .................................................................................. 37
4.13 Pipes in a false floor or a duct .................................................................. 38
4.14 Upright stand pipes .................................................................................. 39
4.15 Aspirating holes........................................................................................ 39
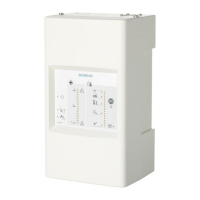
