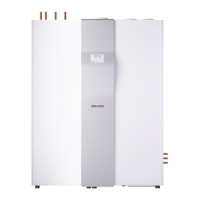Outdoor/exhaust air connection with air hose
≥2500
2255
≥500
R 365
≥650
≥100
D0000038634
Connecting outdoor air to geothermal heat exchanger
≥300
≥2°
1
D0000019266
1 Filter box
Outdoor air mechanical ventilation connection option
≥300
≥1000
D0000019267
1
1 Filter box
4.2 Air routing
Prevent air stream „short circuits“. The air intake and discharge
apertures in the external walls should be arranged around cor-
ners. When installing the air intake and discharge apertures on
the same side of the building, maintain a minimum clearance of
at least 2m between apertures. Where that is impossible, create
a separation between the air streams, e.g. by a separating wall or
shrubs between the intake and discharge apertures.
Never align the apertures toward neighbouring living room or
bedroom windows.
4.3 Sound emissions
Sound insulation for rooms adjacent to the installation room
The appliance is quiet in normal operation. When operating at
its application limits under full load, sound emissions can occur
due to the power density. These sound emissions may cause a
disturbance in neighbouring rooms. This is especially the case if
the installation room adjoins a living room or bedroom. To pre-
vent noise pollution, sound attenuation measures are necessary,
e.g. sound attenuation of a higher standard for the internal wall.
Pipe fixings and wall outlets must have structure-borne noise
attenuation. For the wall between the installation room and the
living space, we recommend a wall structure that ensures the
following sound-absorbing coefficient:
- 45dB(A) for adjacent living rooms and bedrooms
- 40dB(A) for other rooms
Doors should be of noise protection class SK3.
If the unit backs onto an adjacent room, we recommend the fol-
lowing sound-absorbing coefficient:
- 55dB(A) for adjacent living rooms and bedrooms
- 50dB(A) for other rooms
A passage to the neighbouring room is not recommended.

