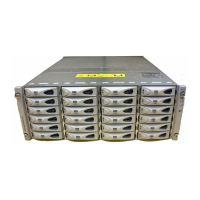10 Book Title without trademarks, or an abbreviated book title • May 2008
Clearance and Service
Sun Fire cabinets can be placed next to each other, without space between them,
since there are no side clearance requirements during operation. However, if access
is desired for removal of side panels, allow approximately 2 feet (60 centimeters) of
space on each side.
TABLE 2-8 lists cabinet clearance and service access requirements.
Weight
The total weight of a populated Sun Fire cabinet depends on the number and type of
modules installed in the cabinet.
TABLE 2-9 lists the weight of an empty cabinet and
the maximum weight of each J4200 component, and
TABLE 2-10 lists the weight of an
empty cabinet and the maximum weight of each J4400 component. Use these
weights to estimate the total weight of your system, based on the number of
modules installed in the cabinet. Record the total weight in an easy-to-find place to
reference when checking flooring load or elevator weight restrictions.
TABLE 2-8 Clearance and Service Access
Location With Ser vice Access
Front 48 in.
122 cm
Rear 36 in.
92 cm
TABLE 2-9 Sun Fire Cabinet and J4200 Component Weights
Component Quantity Weight
(each)
Total Component Weight
(lbs or kgs)
Cabinet 1 X 325 lbs
*
(141 kg)
* Weight of an empty cabinet and two power sequencers.
= 325 lbs or 141 kg
J4200 Tray X 20.04 lbs (9.09 kg) =
SIM Board X 2.66 lbs (1.21 kg) =
Power Module X 4.87 lbs (2.21 kg) =
Fan Module X 0.94 lbs ((0.43 kg) =
SAS Drive X 1.88 lbs (0.854 kg) =
SATA Drive X 1.83 lbs (0.833 kg) =
Total Weight =

