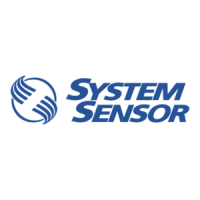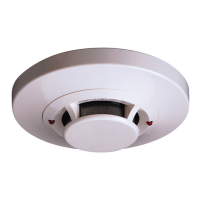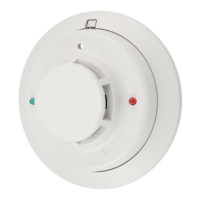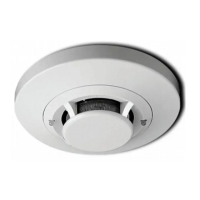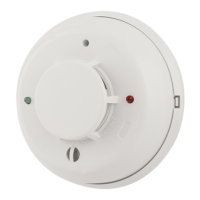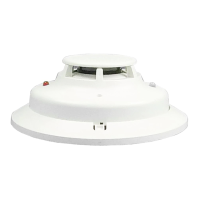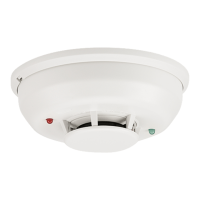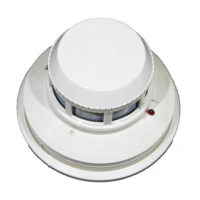2
System Sensor™ Smoke Sensor Model 2100ARFT
Mounting Guidelines
in accordance with the National Fire Protection Associa-
tion’s (NFPA) Standard 72, Chapter 8.
❑ NFPA 72, A-8-1.2.1.a Where to Locate the Required
Smoke Alarms/Detectors in Existing Construction. The
major threat from fire in a family living unit occurs at
night when everyone is asleep. The principal threat to
persons in sleeping areas comes from fires in the
remainder of the unit. Therefore, a smoke alarm(s)/
detector(s) is best located between the bedroom areas
and the rest of the unit. In units with only one bedroom
area on one floor, the smoke alarm(s)/detector(s)
should be located as shown in Figure 2.
Figure 2.Family units with one bedroom area.
In family units with more than one bedroom area or
with bedrooms on more than one floor, more than one
smoke alarm/detector is required, as shown in
Figure 3.
Figure 3.Family units with more than one bedroom
area.
In addition to smoke alarms/detectors outside of the
sleeping areas, Chapter 8 requires the installation of a
smoke alarm/detector on each additional story of the
family living unit, including the basement. These
installations are shown in Figure 4. The living area
smoke alarm/detector should be installed in the living
room or near the stairway to the upper level, or in both
locations. The basement smoke alarm/detector should
be installed in close proximity to the stairway leading
to the floor above. Where installed on an open-joisted
ceiling, the alarm/detector should be positioned
relative to the stairway so as to intercept smoke
coming from a fire in the basement before smoke
enters the stairway.
Figure 4.Multilevel residence.
NFPA 72, A-8-1.2.1.b Where to Locate the Required
Smoke Alarms/Detectors in New Construction. All of
the smoke alarms/detectors specified in A-8-1.2.1.a for
existing construction are required, and, in addition, a
smoke detector is required in each bedroom.
NFPA 72, A-8-1.2.1.c Are More Smoke Alarms/
Detectors Desirable? The required number of smoke
alarms/detectors might not provide reliable early
warning protection for those areas separated by a door
from the areas protected by the required smoke alarms/
detectors. For this reason, it is recommended that the
householder consider the use of additional smoke
alarms/detectors for those areas for increased
protection. The additional areas include the basement,
bedrooms, dining room, furnace room, utility room,
and hallways not protected by the required smoke
alarms/detectors. The installation of smoke alarms/
detectors in kitchens, attics (finished or unfinished), or
garages is not normally recommended, as these
locations occasionally experience conditions that can
result in improper operation.
Important !
Regulations pertaining to smoke alarm/detector instal-
lations vary from state to state. For more information,
contact your local fire department or local authority
having jurisdiction.
❑ DO NOT mount a smoke alarm to a drop ceiling tile;
mount it to a metal runner (see figure 5).
Figure 5.Smoke alarm mounted to drop ceiling.
❑ Mount all smoke alarms within 100 feet of the panel or
receiver.
❑ Install a minimum of two smoke alarms in any house-
hold, no matter how small it is.
❑ Put a smoke alarm in the hallway outside of every bed-
room area. A minimum of two smoke alarms are
required in homes with two bedroom areas.
LIVING ROOM
BEDROOM
BEDROOMBEDROOMKITCHENDINING
BATH
SMOKE ALARMS/DETECTORS FOR MINIMUM PROTECTION
SMOKE ALARMS/DETECTORS FOR ADDITIONAL PROTECTION
HEAT ACTIVATED ALARMS/DETECTORS
LIVING ROOM
KITCHEN
BEDROOM
BEDROOM
BEDROOM
TV ROOM
DINING ROOM
BATHROOM
SMOKE ALARMS/DETECTORS
FOR MINIMUM PROTECTION
SMOKE ALARMS/DETECTORS
FOR ADDITIONAL PROTECTION
HEAT ACTIVATED ALARMS/DETECTORS
SMOKE ALARMS/DETECTORS FOR MINIMUM PROTECTION
SMOKE ALARMS/DETECTORS FOR ADDITIONAL PROTECTION
HEAT ACTIVATED ALARMS/DETECTORS
KITCHEN
BEDROOM
LIVING
ROOM
GARAGE
BASEMENT
BEDROOM
BEDROOM
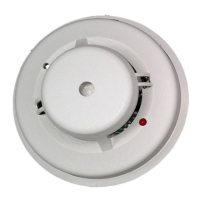
