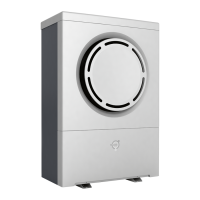2 The heat pump
2.1 Dimensions and connections
Position Description 6-9 kW 11-13 kW 16-18 kW
1 Width 856 mm 1,016 mm 1,166 mm
2 Depth 510 mm 564 mm 570 mm
3 Distance from HP side to supply line pipe 251 mm 285 mm 366 mm
4 Height 1,272 mm 1,477 mm 1,557 mm
5 Height to supply line pipe, 28 mm Cu 155.5 mm
6 Height to return line pipe, 28 mm Cu 96.5 mm
7 Length max protruding pipe 30 mm
Planning guide Atec
VIIFB102 Thermia Värmepumpar
8

