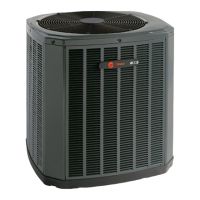8 18-AC94D1-4C-EN
Section 6. Refrigerant Line Routing
6.1 Precautions
Important: Take precautions to prevent noise
within the building structure due to vibration
transmission from the refrigerant lines.
For Example:
• When the refrigerant lines have to be fastened to floor joists or other framing in a structure, use isolation type
hangers.
• Isolation hangers should also be used when refrigerant lines are run in stud spaces or enclosed ceilings.
• Where the refrigerant lines run through a wall or sill, they should be insulated and isolated.
• Isolate the lines from all ductwork.
• Minimize the number of 90º turns.
Comply with National, State, and Local Codes when
isolating line sets from joists, rafters, walls, or other
structural elements.
Isolation From Joist/Rafter
Side View
8 Feet Maximum
Secure Vapor line from joists using isolators every 8 ft. Secure
Liquid Line directly to Vapor line using tape, wire, or other appro-
priate method every 8 ft.
Joist/Rafter
Isolator
Line Set
8 Feet Maximum
Isolation In Wall Spaces
Side View
Wall
Isolator
Line Set
8 Feet Maximum
Secure Vapor Line using isolators every 8 ft. Secure Liquid Line
directly to Vapor Line using tape, wire, or other appropriate
method every 8 ft.
8 Feet Maximum

