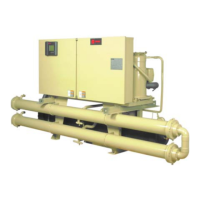Page 14
4.2
MINIMUM SPACE REQUIREMENTS
Dimensional drawing shall be respected to avoid difficult maintenance or inaccessibility to components
The following drawings are views from under the units:
Figure 7 - minimum space requirements [mm]
for
platform 2 units (Correct lifting procedure for units with
( CGWF SE sizes from 110 to 150 - CGWF
– CXWF sizes from 125 to 175)
Figure 6 - minimum space requirements [mm] for platform
1 units
(CGWF SE sizes from 050 to 090 – CGWF HE
sizes from 055 to 095 - CXWF sizes from 060 to 110)
Figure 8 - minimum space requirements [mm] for platform
3 units (sizes with two refrigerant circuits
- CGWF SE
sizes from 115 to 475, CGWF HE sizes from 115 to 500
and CXWF sizes from 130 to 565)
